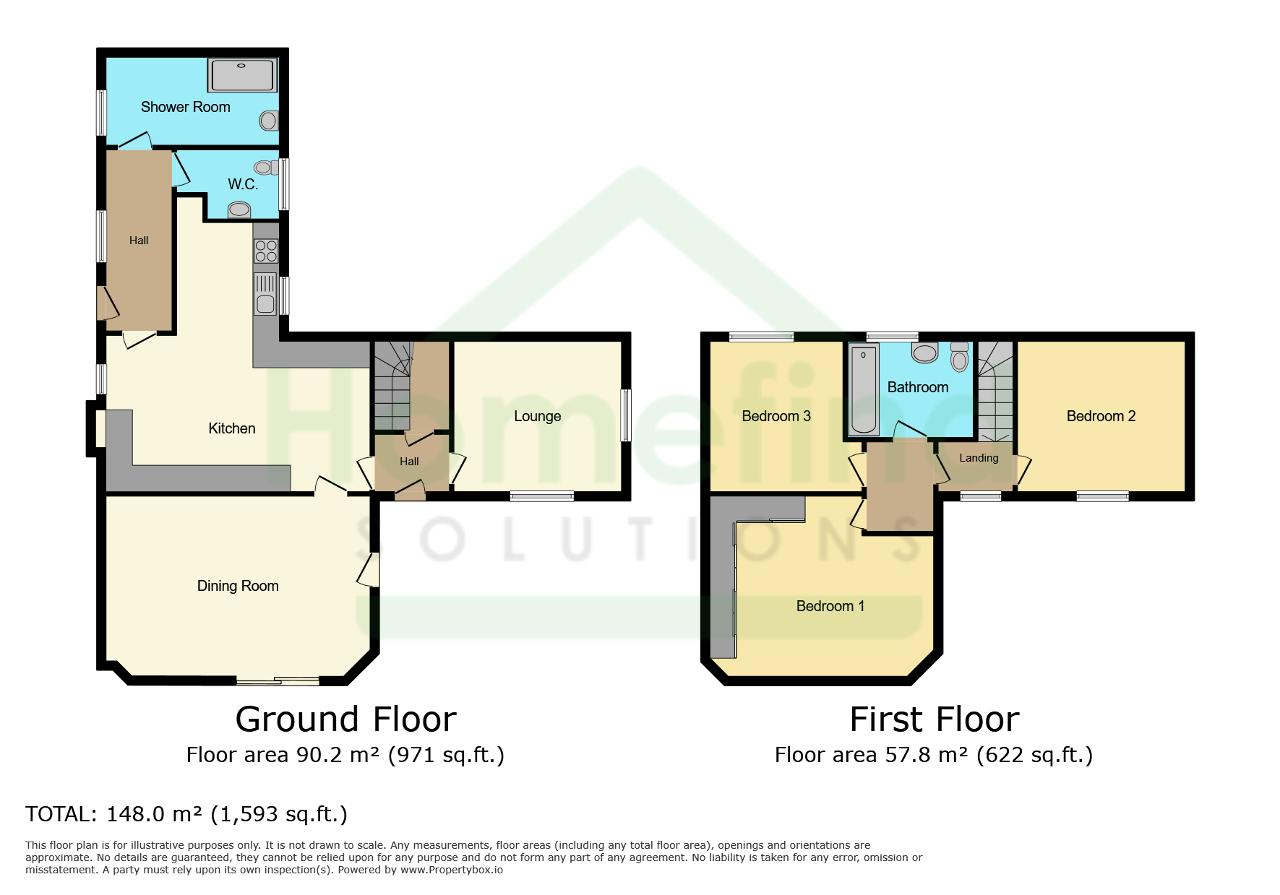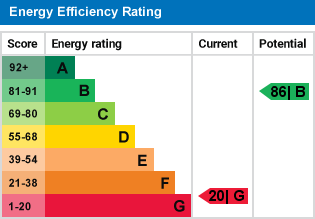3 Bed Detached House | Guide Price £280,000
- Enclosed 1.4 acre paddock (STS)
- Three bedrooms
- Requires modernization
- Outbuildng
- Two bathrooms
- No chain
- Sold via "Secure Sale"
- Immediate "exchange of contracts"
Presenting a unique opportunity to acquire a three bedroom detached property with no chain, now on the market for sale. This home, nestled in serene green spaces with enclosed paddock.
This property does require some renovation, presenting an excellent opportunity for those looking to inject their personal style into their new home.
The house comprises two reception rooms, each offering the tranquillity of a garden view. These spaces can serve as peaceful retreats for relaxation or as delightful areas for entertaining guests. The property also features a single kitchen, ready for refurbishment to suit your culinary needs.
Boasting a council tax band C, this home is ideal for families and couples seeking a quieter lifestyle away from the bustling city. One of the property's most unique features is its over 1 acre grassed paddock. This green space adds a touch of rural charm and provides plenty of room for outdoor activities or potential future developments.
Being sold via Secure Sale online bidding. Terms & Conditions apply. This property will be legally prepared enabling any interested buyer to secure the property immediately once their bid/offer has been accepted. Ultimately a transparent process which provides speed, security and certainty for all parties
Auctioneers Additional Comments Pattinson Auction are working in Partnership with the marketing agent on this online auction sale and are referred to below as 'The Auctioneer'. This auction lot is being sold either under conditional (Modern) or unconditional (Traditional) auction terms and overseen by the auctioneer in partnership with the marketing agent. The property is available to be viewed strictly by appointment only via the Marketing Agent or The Auctioneer. Bids can be made via the Marketing Agents or via The Auctioneers website. Please be aware that any enquiry, bid or viewing of the subject property will require your details being shared between both any marketing agent and The Auctioneer in order that all matters can be dealt with effectively. The property is being sold via a transparent online auction. In order to submit a bid upon any property being marketed by The Auctioneer, all bidders/buyers will be required to adhere to a verification of identity process in accordance with Anti Money Laundering procedures. Bids can be submitted at any time and from anywhere. Our verification process is in place to ensure that AML procedure are carried out in accordance with the law. A Legal Pack associated with this particular property is available to view upon request and contains details relevant to the legal documentation enabling all interested parties to make an informed decision prior to bidding. The Legal Pack will also outline the buyers" obligations and sellers" commitments. It is strongly advised that you seek the counsel of a solicitor prior to proceeding with any property and/or Land Title purchase. Auctioneers Additional Comments In order to secure the property and ensure commitment from the seller, upon exchange of contracts the successful bidder will be expected to pay a non-refundable deposit equivalent to 5% of the purchase price of the property. The deposit will be a contribution to the purchase price. A non-refundable reservation fee of up to 6% inc VAT (subject to a minimum of 6,000 inc VAT) is also required to be paid upon agreement of sale. The Reservation Fee is in addition to the agreed purchase price and consideration should be made by the purchaser in relation to any Stamp Duty Land Tax liability associated with overall purchase costs. Both the Marketing Agent and The Auctioneer may believe necessary or beneficial to the customer to pass their details to third party service suppliers, from which a referral fee may be obtained. There is no requirement or indeed obligation to use these recommended suppliers or services.
Downstairs bathroom - 8' 11'' x 8' 6'' (2.72m x 2.6m)
Kitchen - 15' 1'' x 11' 11'' (4.62m x 3.65m)
Downstairs W/C - 4' 5'' x 3' 9'' (1.36m x 1.16m)
Dining Room - 15' 1'' x 12' 0'' (4.62m x 3.67m)
Lounge - 12' 1'' x 10' 4'' (3.7m x 3.16m)
Outbuilding/Hay storage - 24' 4'' x 11' 5'' (7.43m x 3.48m)
Bedroom One - 13' 8'' x 11' 2'' (4.2m x 3.41m)
Bedroom Two - 12' 2'' x 10' 4'' (3.72m x 3.16m)
Bedroom Three - 8' 11'' x 7' 11'' (2.73m x 2.43m)
Bathroom - 6' 9'' x 5' 5'' (2.07m x 1.66m)
For further information on this property please call 01778 782206 or e-mail [email protected]







