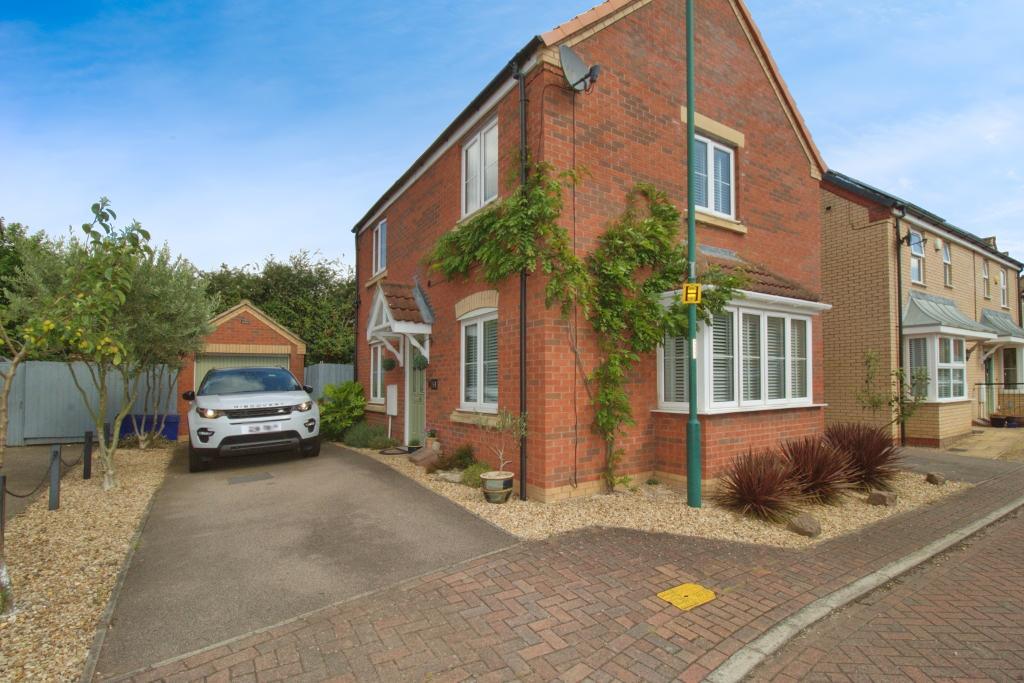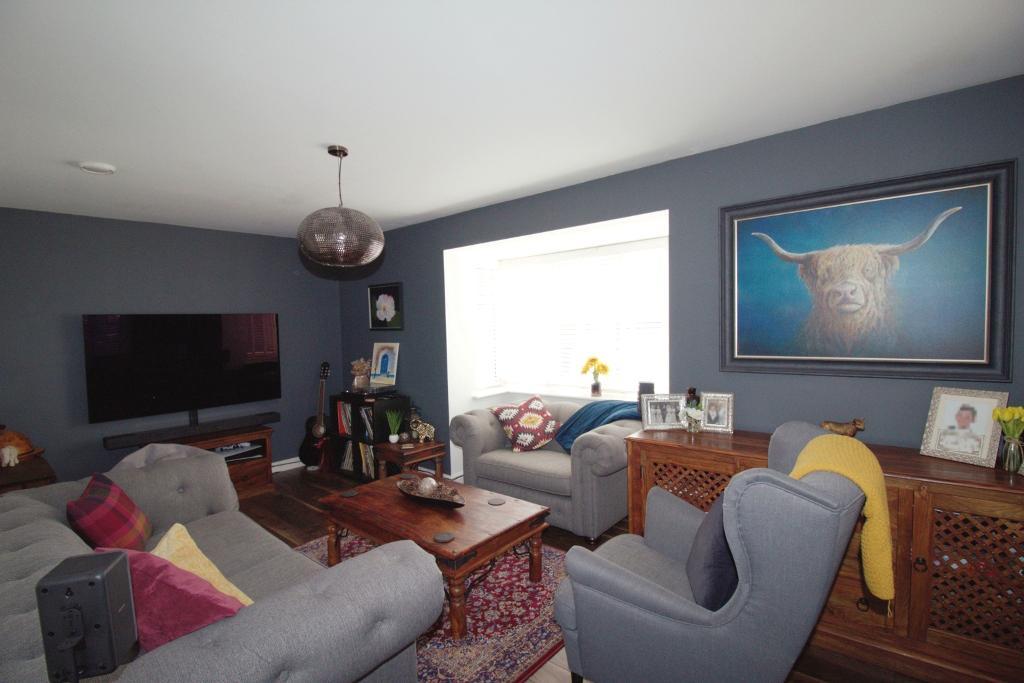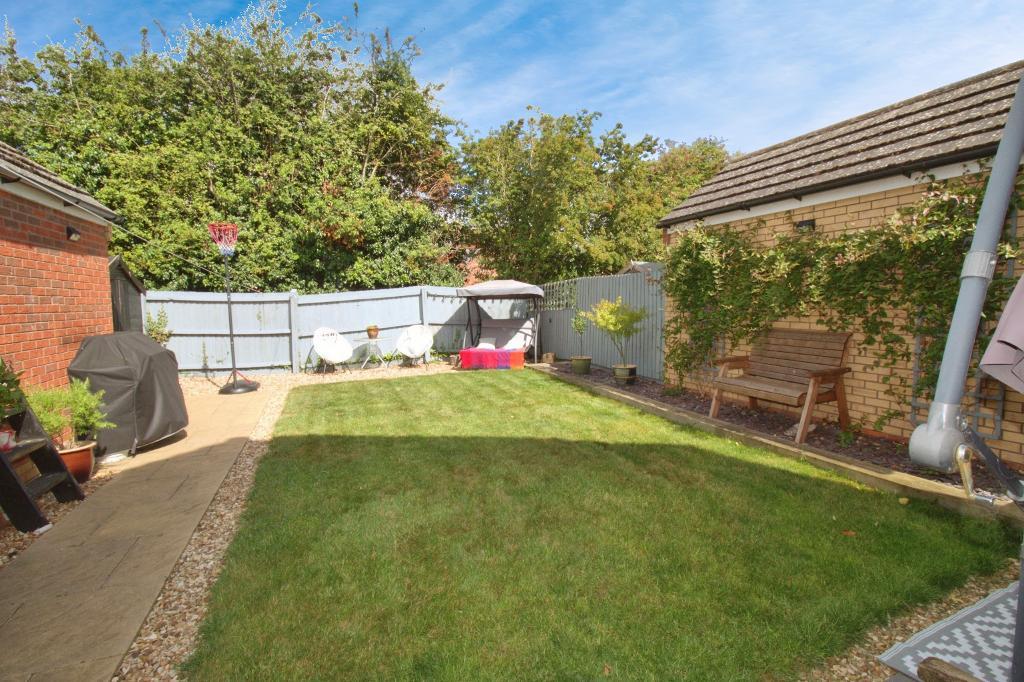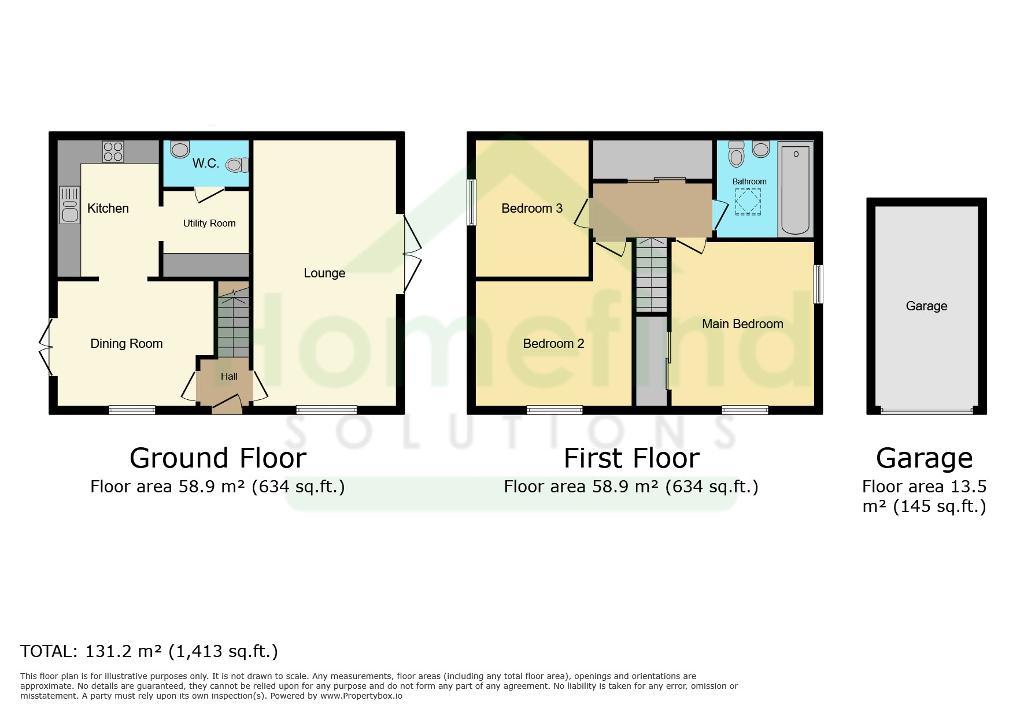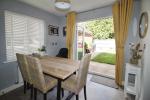Summary
Welcome to this immaculate, detached property that is now available for purchase. This beautiful property is perfect for families, with three warm and inviting bedrooms. The master bedroom is a spacious double with built-in wardrobes, drenched in natural light. The second bedroom, also a double, offers an alcove and a window to the side aspect for added charm. The third bedroom is a cosy single room, with a window revealing a lovely rear view.
The property boasts of an open-plan kitchen and diner, flooded with natural light. It is kitted with a gas hob and extractor hood, integrated appliances including a dishwasher and a fridge freezer, and has a utility room providing extra space. The dining room leads off from the kitchen with doors that open out to the garden, perfect for those summer evening meals.
The reception room is separate, providing a perfect space for family game nights or cosying up with the children to watch a film. Large windows and laminate flooring add to the tastefully decorated room. The open-plan design, double doors leading to the garden, and a garage and parking features make this property a standout choice.
One of the unique features of this property is the stunningly refurbished bathroom. It includes built-in storage, a sink and WC vanity, a large LED mirror, a bath with a combined shower, and is fitted with downlights. The velux window, tiled flooring, and tiled splashbacks add a beautiful finishing touch.
Ideally located with easy access to public transport links, nearby schools, local amenities and parks. You will find yourself in a strong local community, perfect for families. With an EPC rating of B, this home is not just beautiful but also energy efficient. This property is not to be missed!
Floors/rooms
Ground Floor
Entrance Hall - 4' 3'' x 3' 11'' (1.3m x 1.2m)
Lounge - 18' 0'' x 9' 5'' (5.5m x 2.89m)
Kitchen Diner - 18' 0'' x 10' 1'' (5.5m x 3.08m)
Utility - 5' 6'' x 5' 6'' (1.7m x 1.7m)
WC - 5' 3'' x 2' 10'' (1.62m x 0.87m)
Bedroom 1 - 12' 1'' x 9' 6'' (3.69m x 2.91m)
Bedroom 2 - 10' 1'' x 8' 11'' (3.08m x 2.73m)
Bedroom 3 - 8' 9'' x 6' 10'' (2.67m x 2.11m)
Bathroom - 6' 5'' x 5' 7'' (1.98m x 1.72m)
Garage - 16' 9'' x 8' 7'' (5.11m x 2.64m)
Additional Information
For further information on this property please call 01778 782206 or e-mail [email protected]

