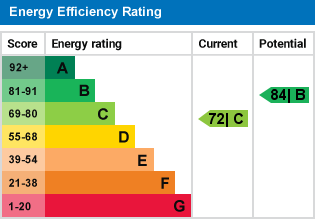4 Bed Detached House | Offers Over £310,000
- Charming detached property
- Four spacious bedrooms
- Master bedroom with en-suite
- Garage and off-street parking
- Delightful garden
- Close to local amenities
- Excellent public transport links
This charming detached property is currently listed for sale. In good condition throughout, it features a total of four bedrooms, dining room, sitting room, and kitchen. The property boasts an EPC rating of C and falls under council tax band D.
The house is ideal for both families and couples. The master bedroom is spacious and filled with natural light, featuring an en-suite and a window with a front aspect. The second and third bedrooms are also spacious and double-sized, with the third room enjoying a front aspect view. The fourth bedroom is a comfortable single room.
The property benefits from a fully equipped kitchen with plenty of storage. The kitchen offers a lovely garden view and has side access to the garden. It also conveniently leads to the dining room. The two further rooms are both sizeable, with one offering large windows and leading to the dining space, and the other providing access to lovely garden through patio doors.
Unique features of this property include a garage, off-street parking, and a delightful garden. In addition, one of the bedrooms has an ensuite for added convenience.
The location offers excellent public transport links and is close to local amenities and green spaces, including nearby parks. The area also benefits from nearby schools and a strong local community, making it an appealing choice for families or couples looking for their next home.
Entrance hallway - 15' 9'' x 2' 11'' (4.81m x 0.89m)
W/C - 6' 1'' x 2' 8'' (1.87m x 0.83m)
Sitting room - 16' 6'' x 11' 5'' (5.04m x 3.5m)
Dining room - 12' 3'' x 9' 2'' (3.74m x 2.8m)
Kitchen - 13' 8'' x 8' 2'' (4.17m x 2.51m)
Master Bedroom - 13' 3'' x 9' 2'' (4.05m x 2.8m)
Bedroom Two - 11' 6'' x 9' 3'' (3.51m x 2.82m)
Bedroom Three - 10' 0'' x 8' 5'' (3.06m x 2.59m)
Bedroom Four - 8' 5'' x 6' 6'' (2.59m x 1.99m)
Master Ensuite - 6' 9'' x 3' 8'' (2.08m x 1.13m)
For further information on this property please call 01778 782206 or e-mail [email protected]







