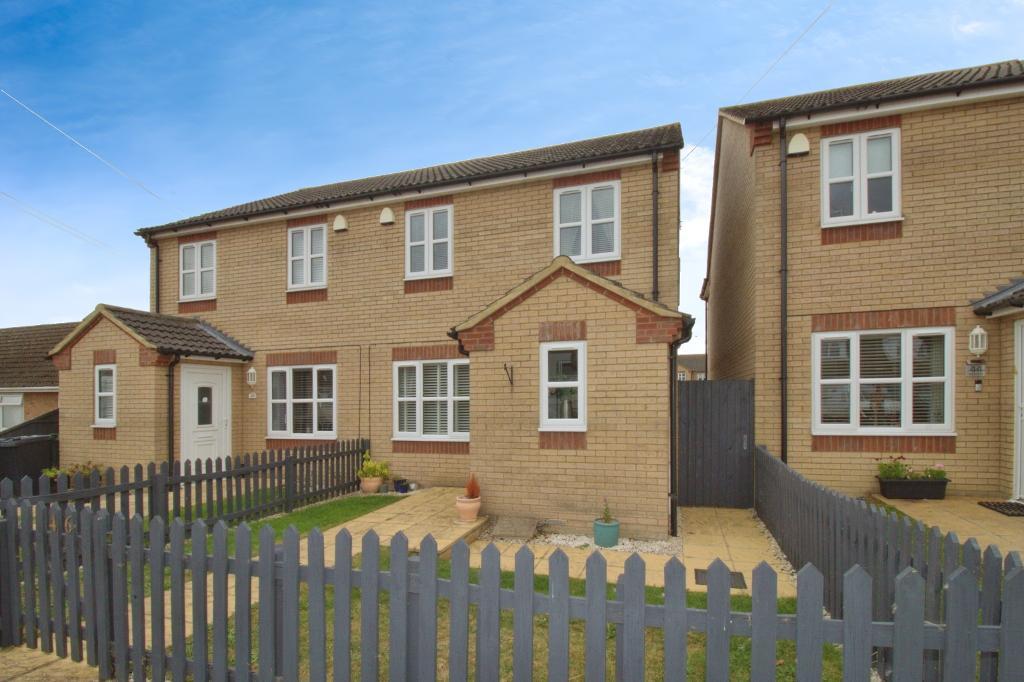Summary
Welcome to this delightful semi-detached property, now on the market and waiting for its new homeowners. Nestled in a charming village location, this property is in good condition and offers a strong local community vibe. You'll find local amenities, schools, and public transport links nearby making it an ideal spot for families and couples alike.
The heart of the home, a stylish kitchen, will charm you with its modern appliances, breakfast bar, and a gas hob complemented by an electric oven. It also features a fitted freezer, fridge, dishwasher, and blinds, with a unique feature radiator adding a touch of sophistication. The view of the garden from the kitchen will surely brighten your mornings.
The property boasts three well-proportioned bedrooms, each with fitted blinds for added privacy. The spacious master bedroom comes with an en-suite, laminate flooring, and a window overlooking the tranquil rear aspect. The second and third bedrooms are also double-sized, with the third one offering built-in wardrobes and both offering views to the front aspect of the property.
A sizable bathroom with a heated towel rail, tiled splashbacks, a shower bath, shaving point, downlights, and an extractor fan ensures a comfortable and luxurious bath experience.
Outside, a beautiful garden with front and rear access along patio area await for those summer barbecues, and a garage and parking space provide convenient off-street parking. The property is in council tax band B. Make this house your home and enjoy the comfort and convenience it has to offer.
Floors/rooms
Ground Floor
Entrance hall - 6' 3'' x 4' 11'' (1.93m x 1.52m)
Lounge/Diner - 15' 8'' x 15' 4'' (4.78m x 4.7m)
Kitchen Diner - 15' 4'' x 11' 3'' (4.69m x 3.43m)
Downstairs W/C - 5' 9'' x 3' 11'' (1.77m x 1.21m)
First Floor
Landing - 16' 11'' x 5' 9'' (5.17m x 1.77m)
Bedroom One - 10' 6'' x 9' 3'' (3.21m x 2.82m)
Bedroom Two - 10' 11'' x 8' 7'' (3.33m x 2.63m)
Bedroom Three - 10' 11'' x 6' 4'' (3.33m x 1.95m)
Bathroom - 8' 4'' x 5' 8'' (2.56m x 1.74m)
Additional Information
For further information on this property please call 01778 782206 or e-mail [email protected]























