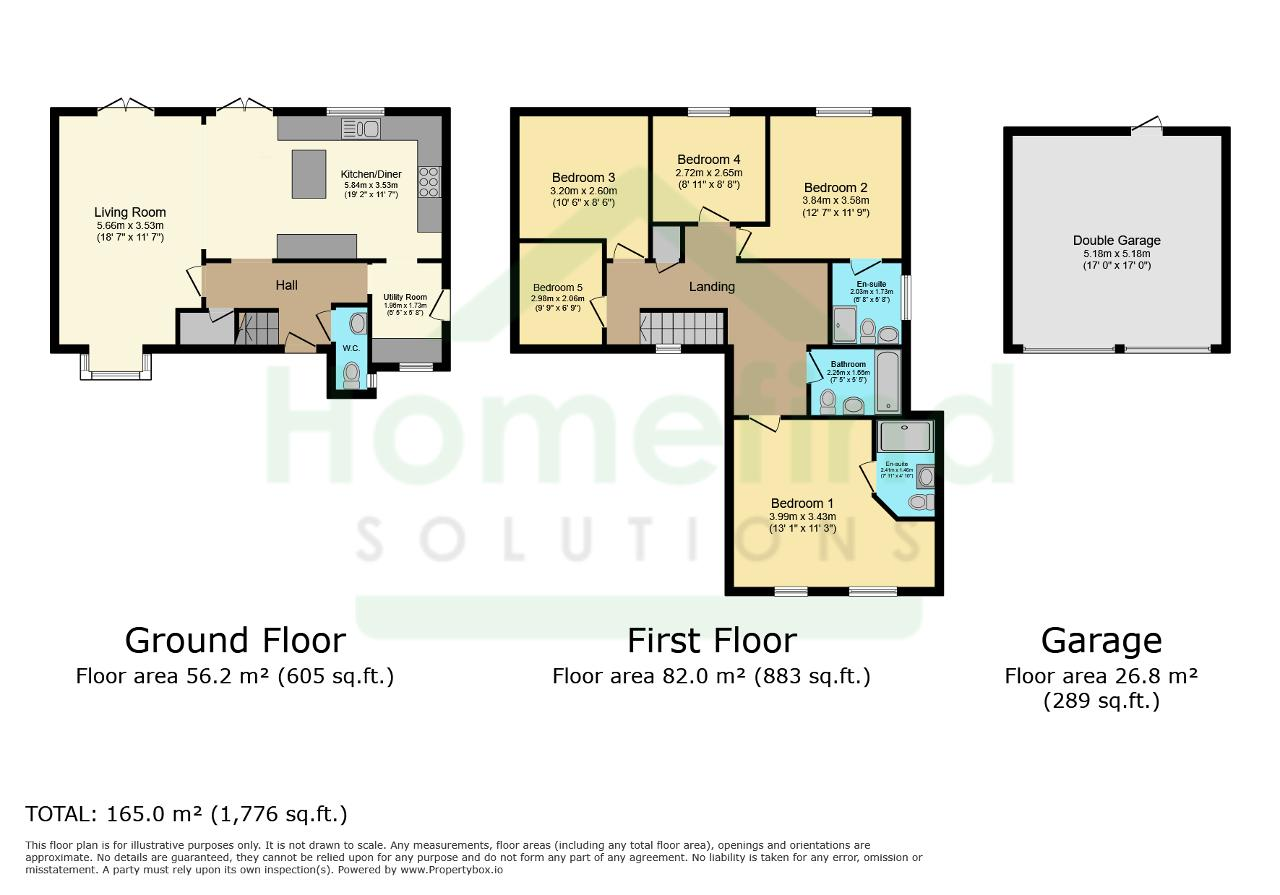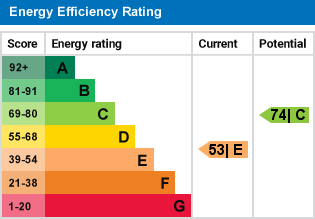5 Bed Detached House | Offers in Region of £450,000
- Offered with No chain
- Five spacious bedrooms
- Double garage
- Two ensuites
- Open plan living
- AMVC Catchment
- Electric car charger
Welcome to this immaculate, detached property that is currently listed for sale. Featuring five spacious bedrooms, three bathrooms, welcoming reception room, and a modern kitchen, this home is ideal for families or couples seeking a spacious and comfortable living environment.
The bedrooms are a standout feature of this property. Bedroom one and two are both double-sized rooms with en-suites, fitted blinds, and plentiful space. They each have different aspects, with one offering a front view and the other a rear view. Bedrooms three, four, and five are equally spacious, with laminate flooring and fitted blinds, providing a comfortable space for rest.
The open-plan kitchen is equipped with modern appliances, a utility room, and a dining space. It also features an impressive six-ring hob, a double oven, and a grill/warming draw. The kitchen overlooks the garden, providing a serene view during meal times.
The reception room boasts a traditional fireplace, a garden view, and access to the garden, making it a perfect spot for relaxation and socialising. The property also has a unique feature of an electric car charger, planning for extension, double garage, and no chain.
Set in an urban area with a strong local community, this property is conveniently located near public transport links, schools, and local amenities, while still maintaining a quiet atmosphere. The property falls under council tax band E and has an EPC rating of E. The house is also within the catchment area for AMVC. This property truly offers a balance of comfort, convenience, and community.
Planning permission granted single storey rear extension and alterations
Ref : 24/00443/HHFUL
Entrance hallway -
W/C -
Kitchen Dining Area - 19' 1'' x 11' 6'' (5.84m x 3.53m)
Lounge area - 18' 6'' x 11' 6'' (5.66m x 3.53m)
Utility room - 5' 10'' x 5' 8'' (1.8m x 1.73m)
Master Bedroom - 13' 1'' x 11' 3'' (3.99m x 3.43m)
Master Ensuite -
Bedroom Two - 12' 7'' x 11' 8'' (3.84m x 3.58m)
Bedroom Three - 10' 5'' x 8' 6'' (3.2m x 2.6m)
Bedroom Four - 8' 11'' x 8' 8'' (2.72m x 2.65m)
Bedroom Five - 9' 9'' x 6' 9'' (2.98m x 2.06m)
For further information on this property please call 01778 782206 or e-mail [email protected]







