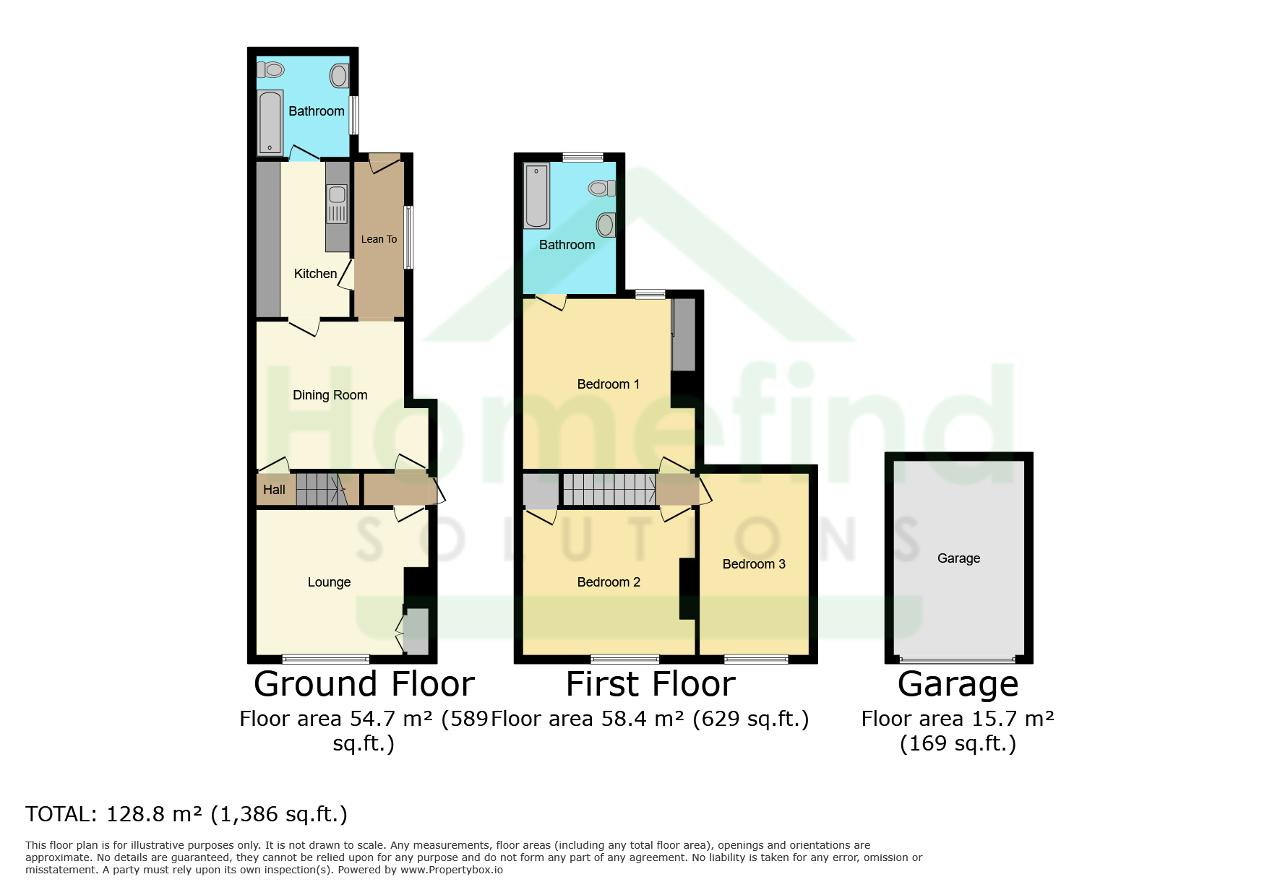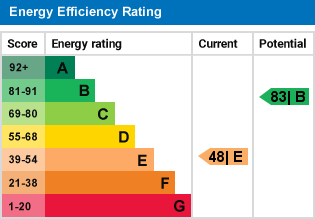3 Bed End Terraced House | Offers in Excess of £200,000
- End terraced family home
- Three spacious bedrooms
- Two well-appointed bathrooms
- Two reception rooms
- Light-filled kitchen
- Garage and parking
- Excellent transport links
- Nearby schools and amenities
For sale is this delightful detached property in good condition, ideal for families or individuals looking for an investment opportunity. The property is situated in a vibrant area with excellent public transport links, nearby schools and local amenities. Green spaces, parks, and strong local community further enhance the locale, providing ample walking and cycling routes.
The property itself boasts three bedrooms, two reception rooms, two bathrooms and a kitchen. The master bedroom is a spacious double, filled with natural light from a window overlooking the rear aspect. The second bedroom is also a double, with a window to the front aspect, while the third bedroom features built-in storage.
The two bathrooms are well-appointed. The first comes with splash panels, a window to the side aspect, and tiled flooring. The second bathroom offers a bath and shower, a window to the rear aspect, and a sink with a vanity unit, complemented by a tiled splash back.
The kitchen is filled with natural light, has access to a lean-to, a gas hob and tiled flooring. The two separate reception rooms each have their own charm, with one featuring built-in storage and a window to the front aspect, and the other adjoining the kitchen, both with laminate flooring. They are currently used both as living rooms but the 2nd would make a perfect dining room being attached to the kitchen.
Unique features of this property include a garage and parking, providing convenience and flexibility. With an EPC rating of 'A' and a Council Tax band 'E', this property is not only environmentally friendly but also economically sensible. Please note the driveway is shared with the neighbour.
Experience a perfect blend of community, comfort, and convenience in this beautiful family home. Don't miss out on viewing this brilliant property! Book your viewing today on 01778 382763.
Entrance Hallway -
Lounge -
Dining Room - 12' 0'' x 11' 4'' (3.67m x 3.47m)
Kitchen - 8' 10'' x 5' 10'' (2.71m x 1.78m)
Downstairs Bathroom - 9' 2'' x 5' 10'' (2.8m x 1.79m)
Lean To - 9' 4'' x 4' 11'' (2.87m x 1.51m)
Garage - 15' 8'' x 10' 7'' (4.8m x 3.25m)
Bedroom 1 - 12' 2'' x 11' 5'' (3.73m x 3.49m)
Bedroom 2 - 11' 5'' x 10' 11'' (3.5m x 3.35m)
Bedroom 3 - 14' 2'' x 7' 7'' (4.33m x 2.33m)
Upstairs Bathroom - 8' 5'' x 5' 8'' (2.57m x 1.75m)
For further information on this property please call 01778 782206 or e-mail [email protected]







