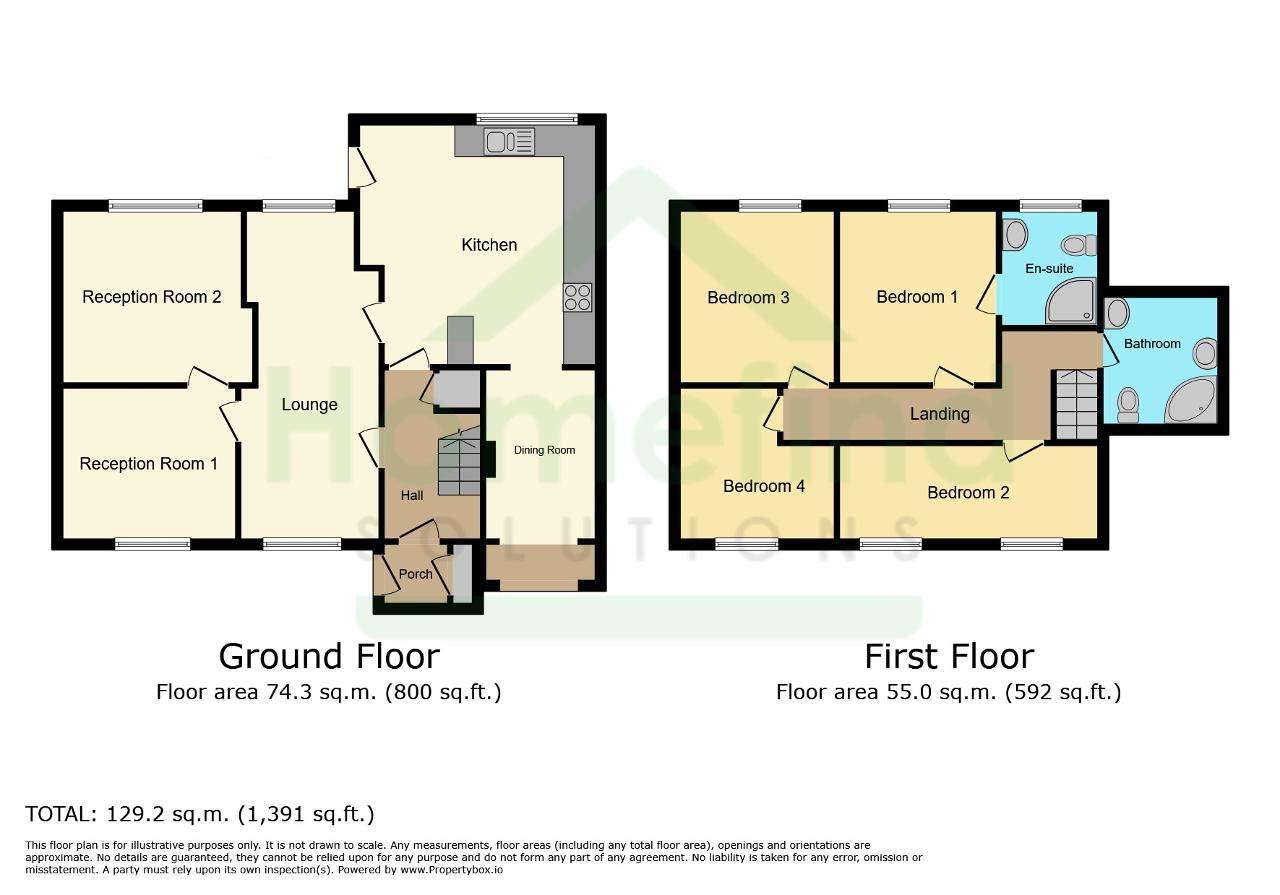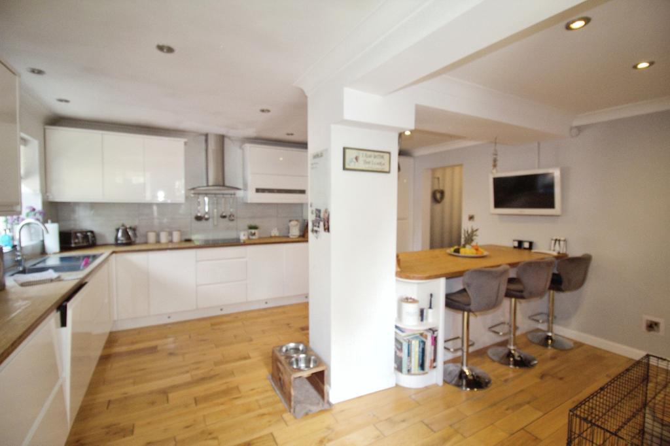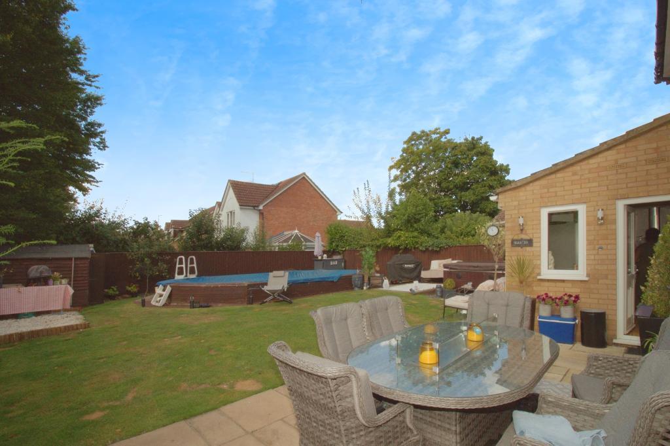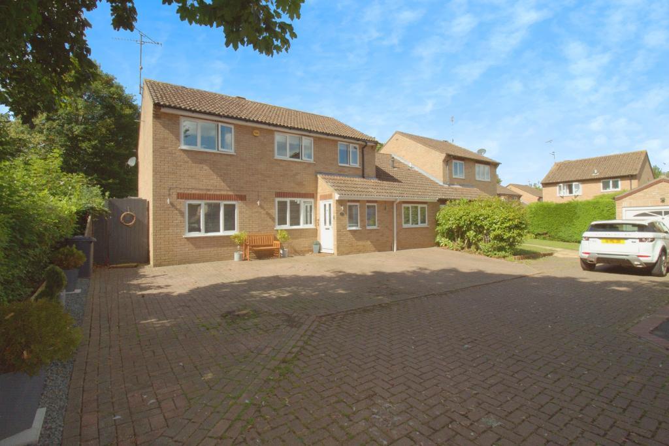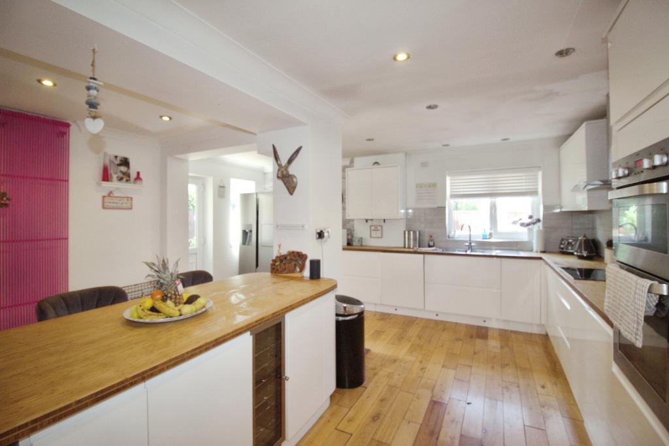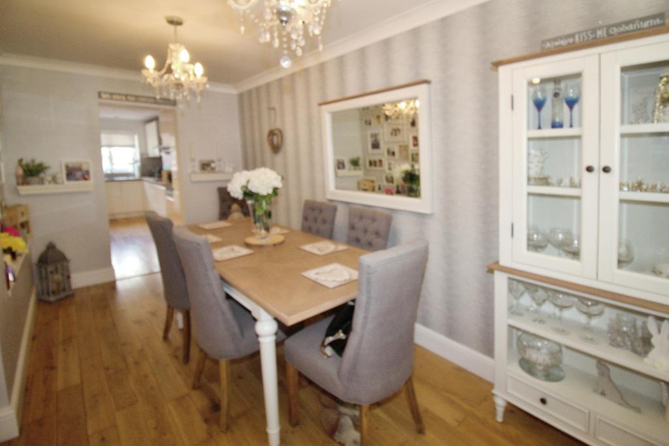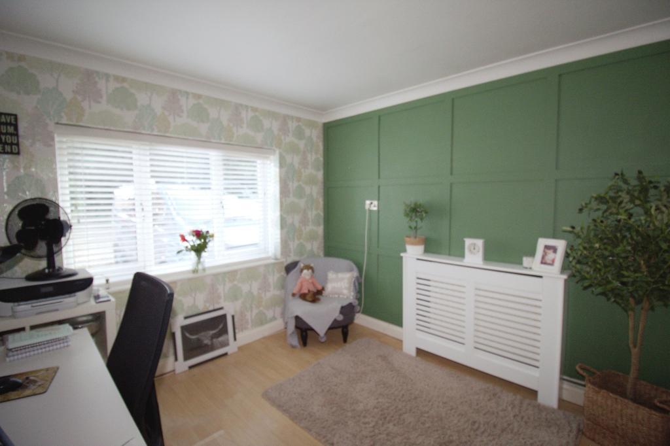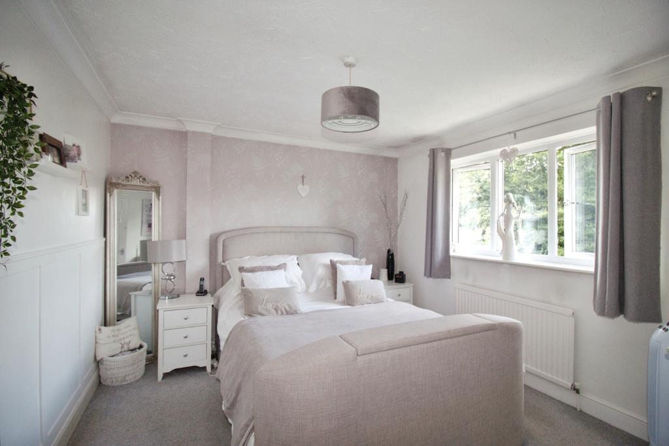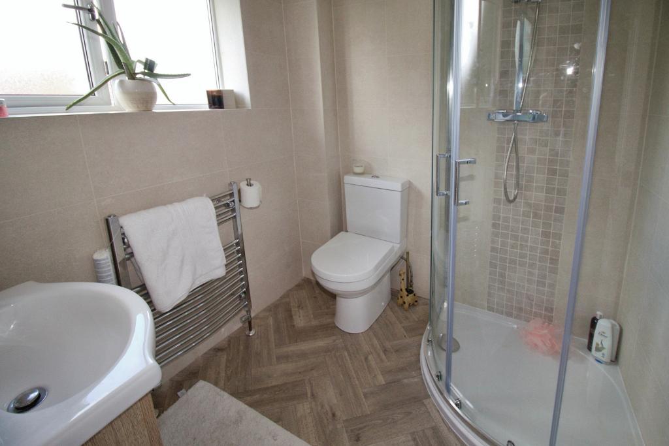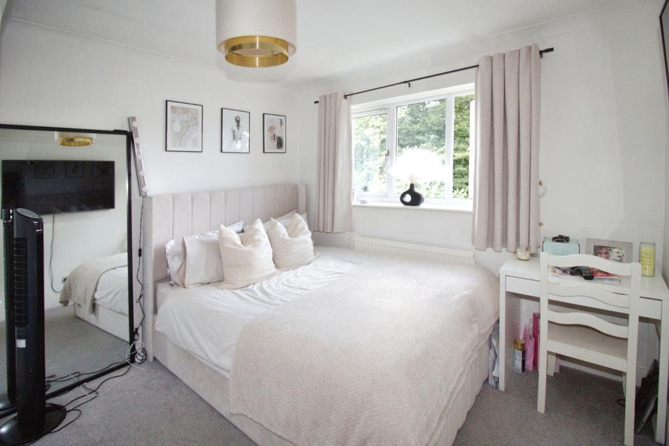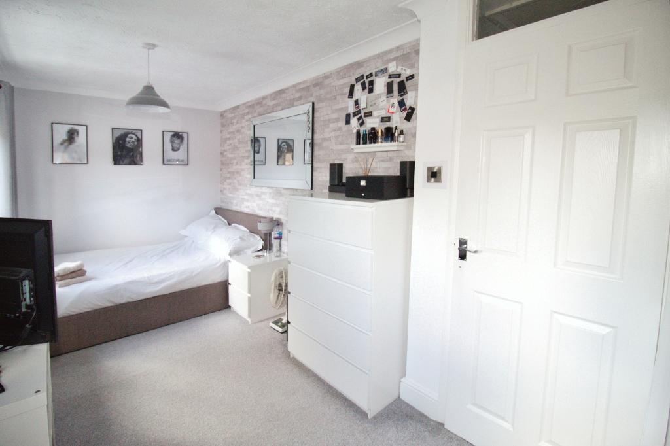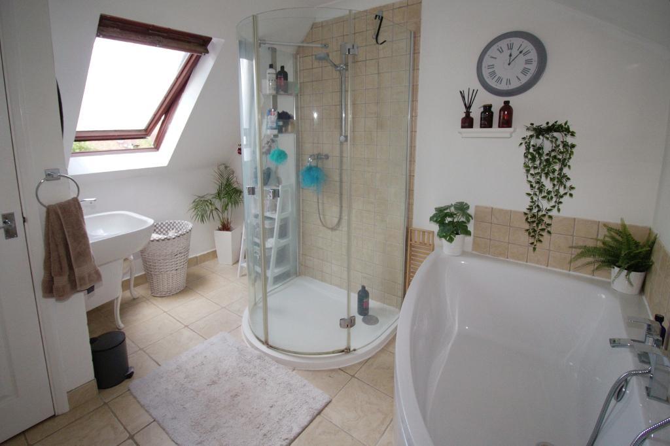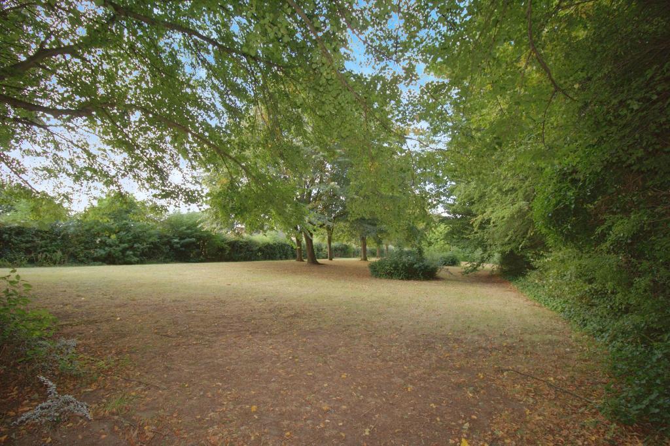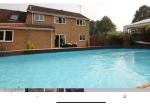Summary
This well presented home has 5 double bedrooms with the 5th being located on the ground floor next to a large home office ample for 2 people to work from.
Downstairs you will find real wood flooring throughout and a very spacious family area with the kitchen being the hub of the home and leading nicely through to the dining room The garden is very private, sun facing all day and offers an impressive size plot with a 24 x 12ft swimming pool, 8 seater hot tub included and decking area.
Upstairs offers 4 further bedrooms and a very large family bathroom with double shower and corner bath The Master bedroom has a newly refurbished en-suite with a pool view Loft access with fitted ladders, lights and part boarded.
To the left of the property is a large green area which compliments the private aspect of this unique family home with no onward chain
The property falls under council tax band D. This is an opportunity not to be missed!
Agents note :
The Pool will be prepped and cleaned prior to the new owners taking over.
Floors/rooms
Ground Floor
Entrance porch - 6' 8'' x 3' 8'' (2.05m x 1.14m)
Inner hallway - 12' 9'' x 6' 4'' (3.9m x 1.95m)
Downstairs W/C - 4' 3'' x 2' 5'' (1.32m x 0.76m)
Lounge - 21' 3'' x 11' 0'' (6.48m x 3.37m)
Office/playroom/fifth bedroom - 9' 10'' x 9' 9'' (3m x 2.99m)
Reception room - 11' 0'' x 9' 8'' (3.36m x 2.97m)
Dining Room - 16' 11'' x 8' 0'' (5.17m x 2.46m)
Kitchen Diner - 15' 10'' x 15' 4'' (4.84m x 4.69m)
First Floor
Landing - 7' 11'' x 6' 5'' (2.43m x 1.96m)
Bedroom One - 11' 1'' x 10' 8'' (3.4m x 3.26m)
Ensuite - 6' 4'' x 5' 10'' (1.94m x 1.8m)
Bedroom Two - 17' 10'' x 7' 4'' (5.46m x 2.26m)
Bedroom Three - 10' 7'' x 10' 0'' (3.23m x 3.07m)
Bedroom Four - 10' 3'' x 10' 1'' (3.14m x 3.09m)
Family bathroom - 11' 1'' x 4' 3'' (3.38m x 1.3m)
Additional Information
For further information on this property please call 01778 782206 or e-mail [email protected]
