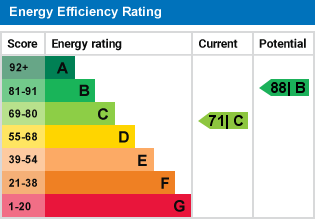2 Bed Semi-Detached | Offers in Excess of £200,000
- First time buyers dream home!!
- Semi-detached house
- Quiet, peaceful area
- Beautifully presented
- Recently refurbished kitchen
- Private driveway for 2 cars
- Generous front garden
Welcome to this charming Semi-detached House, listed For Sale and just waiting to become your perfect home. This attractive property is nestled in a quiet and peaceful area, brimming with historical features and a strong local community. You'll be well connected with public transport links and local amenities, and families will appreciate the nearby schools. For lovers of the outdoors, nearby parks and green spaces offer plenty of opportunities for leisurely strolls and picnics.
As you step inside, you'll find a cosy reception room that is a blank canvas waiting for your personal touch. Natural light floods the room through the French doors, which lead to a garden with a shed grass and patio area - perfect for enjoying a cup of tea in the morning or a barbecue on sunny afternoons.
The house boasts a recently refurbished, beautifully decorated kitchen. It comes complete with an integrated fridge, space for other appliances, an oven, electric hob, and a modern extractor hood. The presentation is polished off with a stylish tiled splashback.
The property offers two bedrooms; the master bedroom is a comfortable double, with a window to the rear aspect, natural light and space for wardrobes. The second bedroom is also spacious, featuring built-in wardrobes and a window to the front.
The bathroom is neutrally decorated with a tiled splashback, and comes with a shower over the bath and an extractor fan.
Additional perks include under stair storage in the hallway, a spacious loft, side access to the garden, and parking for 2 cars. This property is ideal for first-time buyers, couples and investors. Ready to move straight in, with no work required, this house could be your next dream home.
Entrance Hall - 8' 11'' x 5' 11'' (2.74m x 1.82m)
Living Room - 13' 7'' x 12' 10'' (4.16m x 3.92m)
Kitchen - 8' 11'' x 6' 6'' (2.74m x 2m)
Bedroom 1 - 12' 8'' x 8' 5'' (3.88m x 2.57m)
Bedroom 2 - 9' 4'' x 7' 4'' (2.86m x 2.26m)
Bathroom - 6' 2'' x 6' 1'' (1.9m x 1.86m)
Landing - 6' 2'' x 6' 1'' (1.88m x 1.86m)
For further information on this property please call 01778 782206 or e-mail [email protected]








