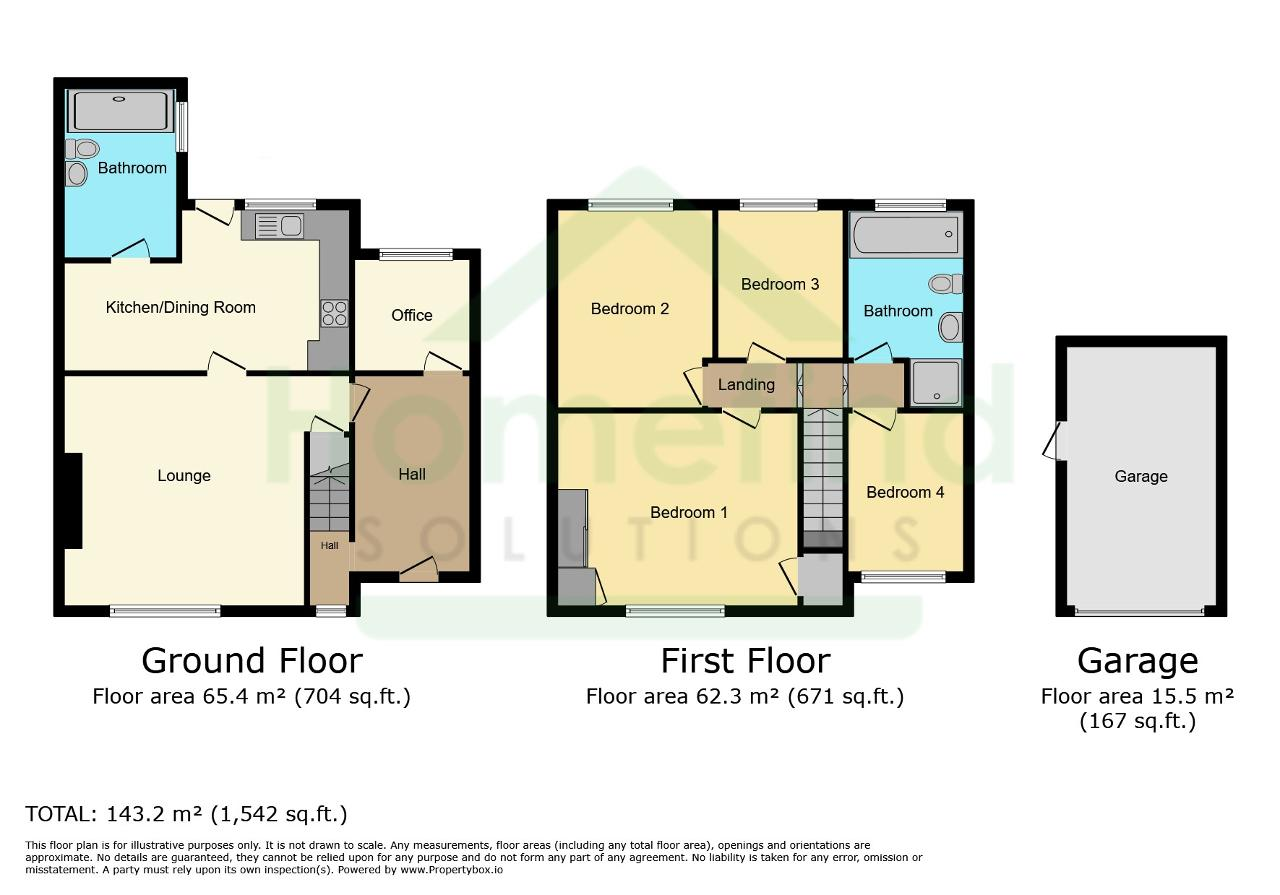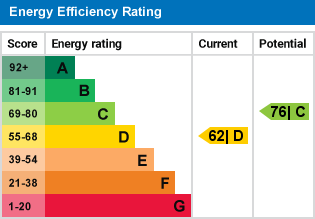4 Bed Semi-Detached House | £340,000
- No chain
- Four bedrooms
- Two bathrooms
- Garage and parking
- Summer house
- Catchment area for Arthur Mellows School
- Village location
- Home office
This beautifully renovated, neutrally decorated semi-detached house is now available for sale. A perfect abode for families or couples, the property boasts a number of unique features and is ideally situated with access to local amenities, schools, public transport links, green spaces, walking and cycling routes.
The house is well-appointed with 4 spacious bedrooms. The first two bedrooms feature a double size, built-in wardrobes, newly refurbished herringbone flooring, and windows to the rear aspect. The third bedroom also offers a window to the rear aspect, whilst the fourth room boasts herringbone flooring.
This property offers a single reception room that has been recently refurbished and furnished with a media wall and herringbone flooring. The open-plan kitchen is another highlight, featuring a kitchen island, modern appliances, and dining space. It has been recently refurbished and offers access to the rear garden and integrated fridge and freezer.
The property includes two bathrooms, both equipped with shower cubicules and tiled splashbacks. shower room one downstairs houses a utility area and a sink with a vanity unit, while bathroom two upstairs provides a heated towel rail and bath along with separate shower cubicle.
Externally, the property benefits from field views, off-road parking, and a garage. A separate home office is a bonus for those working from home. The eye-catching garden is a delight, housing a summer house and offering a peaceful environment. The property is chain-free, presenting an ideal opportunity for a smooth transition to your new home. Council tax falls within band B.
Garage - 26' 4'' x 10' 9'' (8.05m x 3.28m)
Entrance hallway - 12' 10'' x 9' 10'' (3.93m x 3.01m)
Study/office - 6' 3'' x 6' 2'' (1.92m x 1.88m)
Lounge - 14' 0'' x 13' 9'' (4.27m x 4.22m)
Kitchen diner - 16' 9'' x 12' 5'' (5.11m x 3.81m)
Downstairs bathroom - 10' 3'' x 4' 3'' (3.13m x 1.31m)
Landing -
Bedroom one - 12' 9'' x 10' 0'' (3.89m x 3.05m)
Bedroom two - 12' 0'' x 9' 6'' (3.66m x 2.92m)
Bedroom three - 8' 0'' x 6' 10'' (2.44m x 2.11m)
Bedroom four - 7' 10'' x 6' 3'' (2.39m x 1.91m)
Summer house/office - 10' 9'' x 7' 8'' (3.3m x 2.36m)
For further information on this property please call 01778 782206 or e-mail [email protected]







