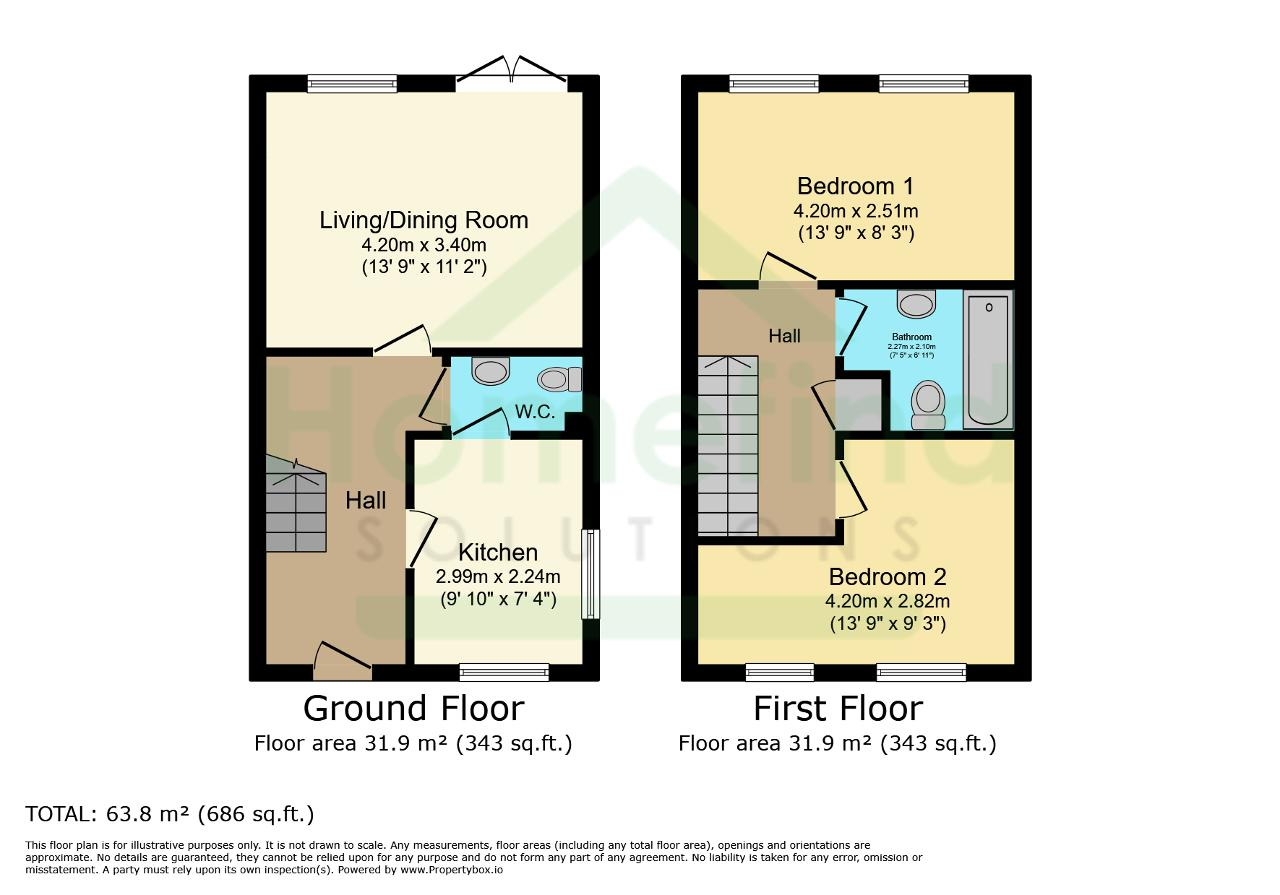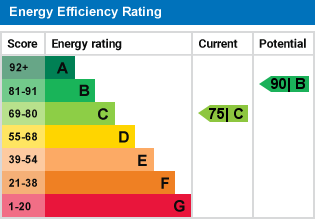2 Bed End Terraced House | Offers in Region of £210,000
- Village location
- Charming end of terrace house
- Two bedrooms
- Parking
- Enclosed rear garden
- Downstairs W/C
- Energy efficient EPC rating C
- Nearby public transport links
- Stone-built property
Welcome to this charming stone built end of terrace house, currently for sale and in great condition. This welcoming home features lounge/diner two spacious bedrooms and one bathroom along with a downstairs W/C, making it a perfect choice for families or couples.
The property is nestled in a peaceful village location, providing a tranquil atmosphere away from the hustle and bustle. But don't worry, you're not cut off from the world. With public transport links, schools, local amenities, and parks all nearby, you'll find everything you need within easy reach. Plus, with walking and cycling routes on your doorstep, you can enjoy the great outdoors whenever you wish.
The home's unique features add to its appeal. The stone-built property stands out with its historic charm, while the enclosed rear garden, accessible from the side, offers a private outdoor space for relaxation or entertaining. And let's not forget the convenient parking space that comes with the property.
Inside, the house continues to impress. The lounge/diner has French doors leading to enclosed rear garden. Upstairs the first bedroom is a delight, being a double, ample space, panelling, and a window offering views of the rear aspect. The second bedroom is equally impressive and spacious, with a window to the front aspect, spotlights, and feature wallpaper adding a touch of style.
The bathroom is well-appointed with tiled splashbacks, a shower bath, and a vanity mirror and storage.
In terms of energy efficiency, the property has a respectable EPC rating of C and falls under council tax band B.
Come and experience this beautiful home for yourself. It could be just the place you're looking for.
Entrance hallway -
Kitchen - 9' 9'' x 7' 4'' (2.99m x 2.24m)
Downstairs W/C -
Lounge/Dining area - 13' 8'' x 11' 1'' (4.2m x 3.4m)
Landing -
Bedroom One - 13' 8'' x 8' 2'' (4.2m x 2.51m)
Bathroom - 7' 5'' x 6' 10'' (2.27m x 2.1m)
Bedroom Two - 13' 8'' x 9' 3'' (4.2m x 2.82m)
For further information on this property please call 01778 782206 or e-mail [email protected]







