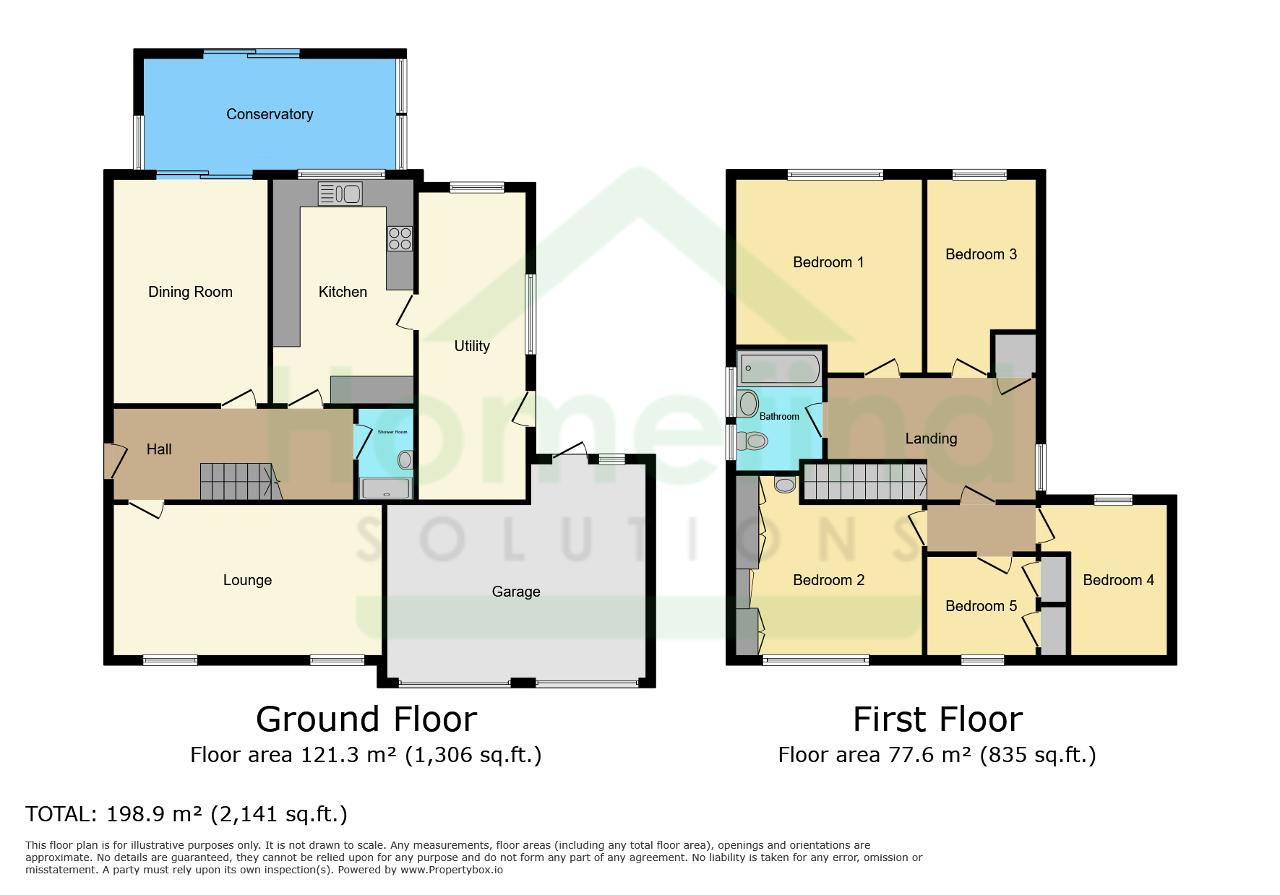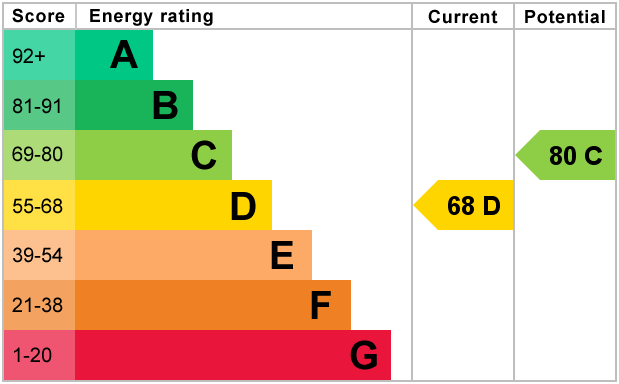4 Bed Detached House | Offers in Excess of £425,000
- Detached family home
- Five bedrooms
- Double garage and driveway
- Large plot with garden
- Potential to extend (STP)
- Nearby schools and amenities
- No onward chain
For sale is a detached house that promises to be a charming family home with a little love and attention. This property offers a wonderful opportunity for a family to put their own stamp on their new home.
Inside, there are two reception rooms along with a conservatory waiting to be filled with laughter and family time. The first reception room boasts large windows and a window to the front aspect, filling the space with plenty of natural light. The second reception room awaits your personal touch to create a cosy family room or perhaps a dedicated playroom for the children.
The house also features a spacious kitchen, complete with a large utility room, a breakfast area, and a large window to the rear aspect. This bright and airy room is a potential heart of the home, where the family can gather for meals and chats at the start and end of each day.
Accommodation also includes five bedrooms, three of which are doubles. The master bedroom even benefits from built-in wardrobes, ensuring ample storage space. The other two double rooms both feature a window to the rear aspect, providing tranquil views to wake up to each morning.
Externally, the property sits on a large plot, offering plenty of space for children to play and adults to relax. The garden, driveway, and double garage provide plenty of outdoor space, and there's even potential to extend the property.
The location is a real gem, with public transport links, nearby schools, local amenities, green spaces, nearby parks, and walking and cycling routes all on your doorstep. The property is also available with no onward chain, making the moving process as smooth as possible. This house is a wonderful opportunity for a family looking to create their dream home.
Entrance hallway -
Lounge - 18' 4'' x 11' 9'' (5.6m x 3.6m)
Dining Room - 14' 1'' x 9' 6'' (4.3m x 2.9m)
Conservatory - 16' 4'' x 8' 2'' (5m x 2.5m)
Kitchen - 14' 1'' x 8' 6'' (4.3m x 2.6m)
Utility area - 17' 4'' x 8' 10'' (5.3m x 2.7m)
Garage One - 17' 0'' x 8' 10'' (5.2m x 2.7m)
Garage Two - 17' 4'' x 8' 6'' (5.3m x 2.6m)
Landing -
Bedroom One - 12' 1'' x 10' 2'' (3.7m x 3.1m)
Bedroom Two - 13' 8'' x 9' 6'' (4.2m x 2.9m)
Bedroom Three - 14' 1'' x 8' 2'' (4.3m x 2.5m)
Bedroom Four - 8' 6'' x 7' 10'' (2.6m x 2.4m)
Bathroom - 7' 10'' x 5' 2'' (2.4m x 1.6m)
Bedroom Five - 12' 5'' x 6' 6'' (3.8m x 2m)
For further information on this property please call 01778 782206 or e-mail [email protected]







