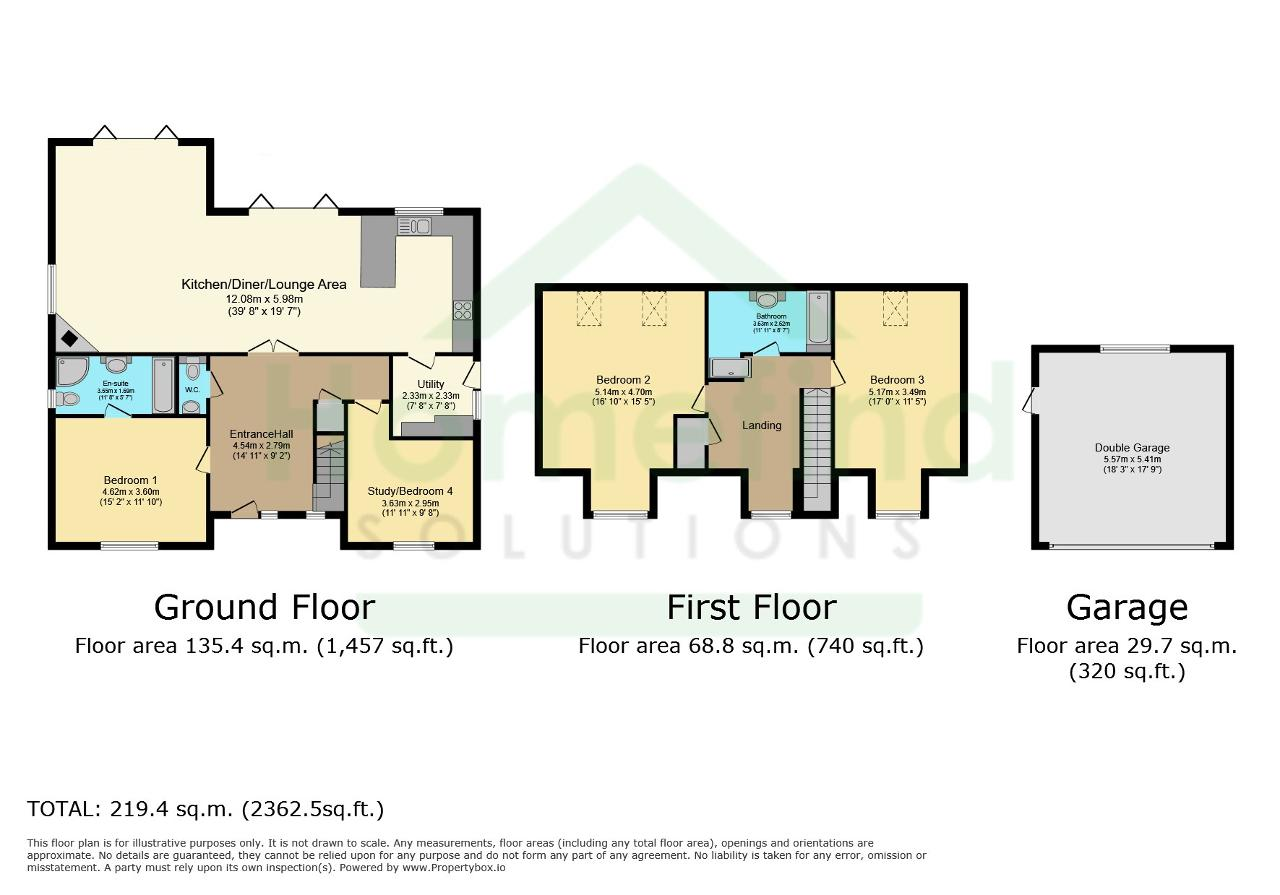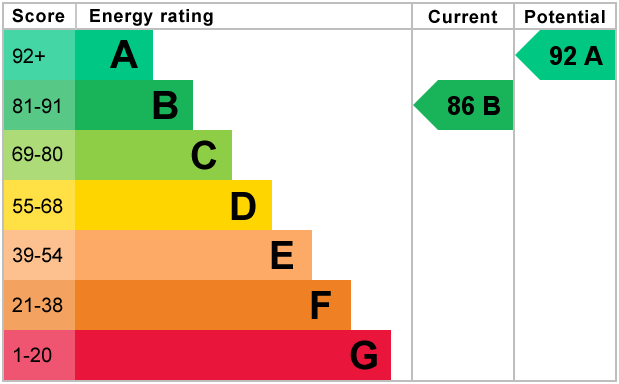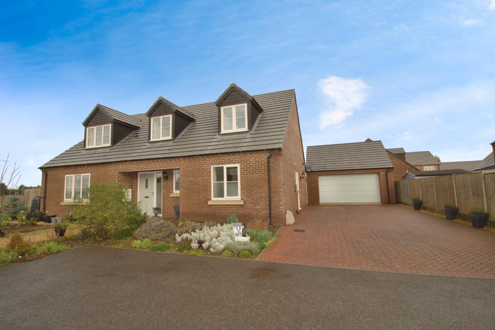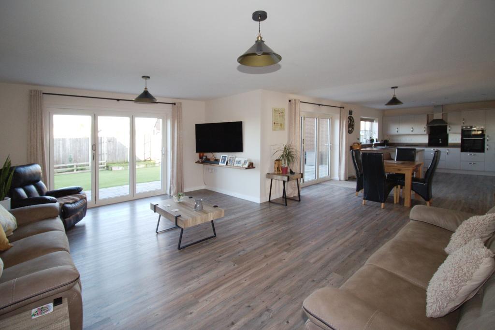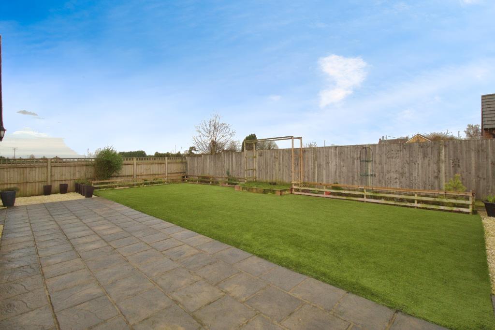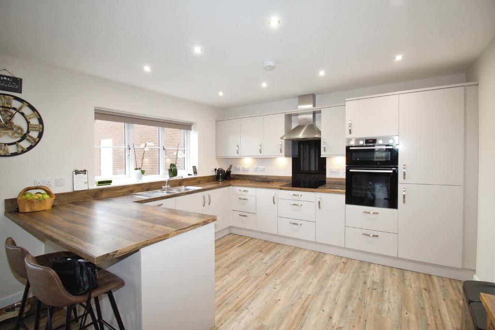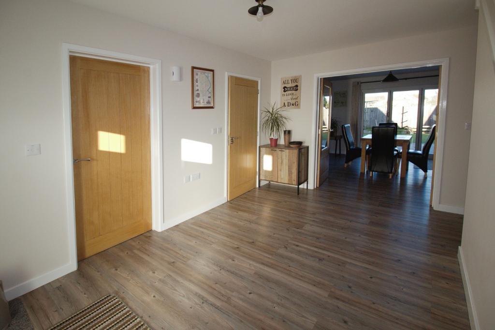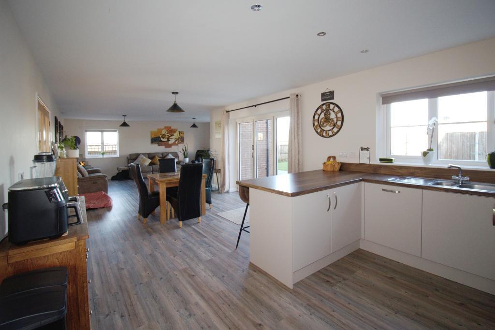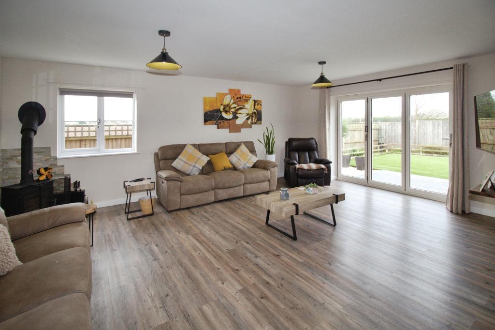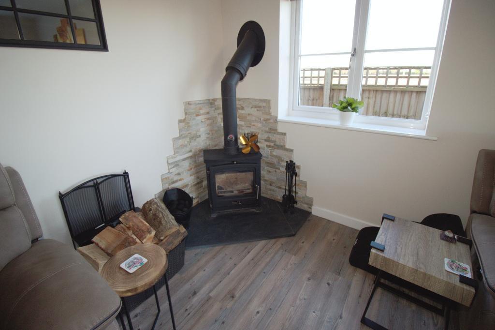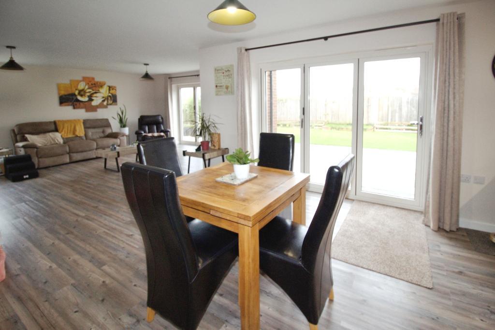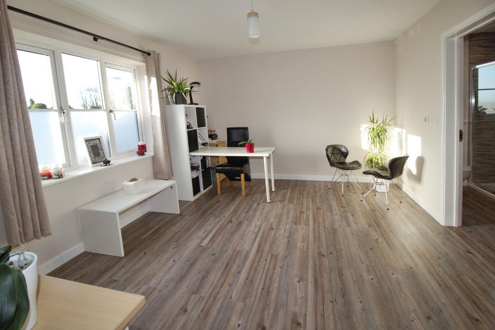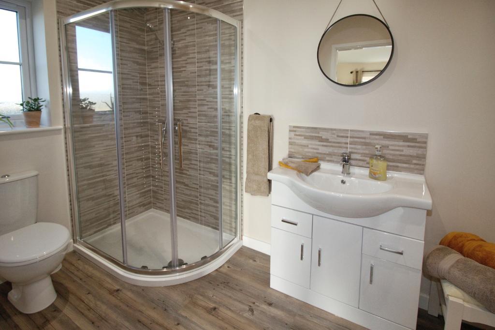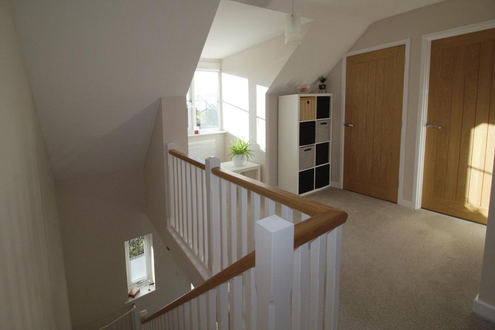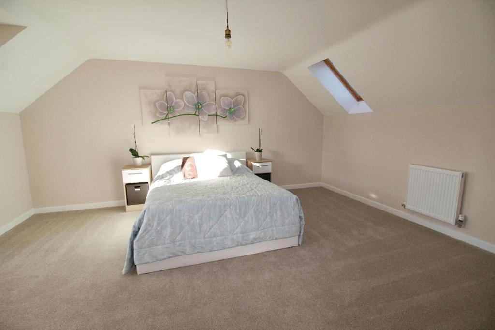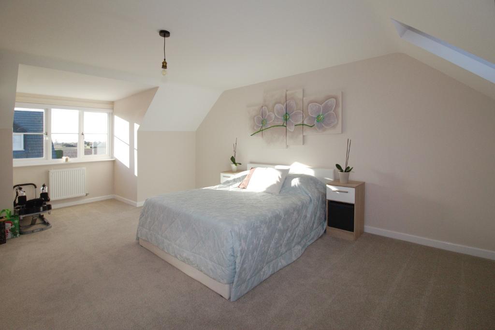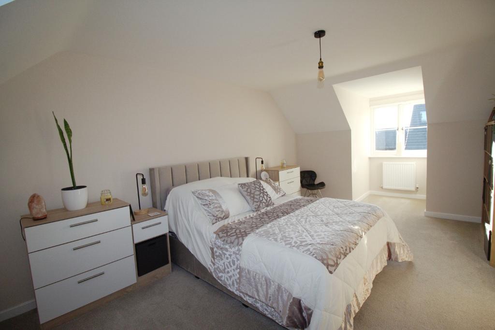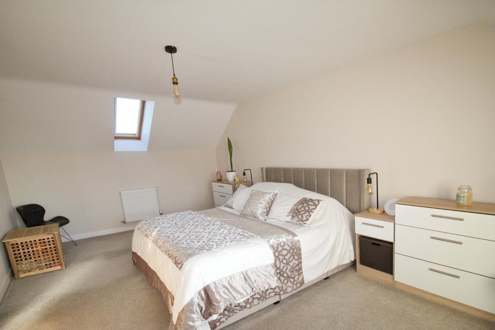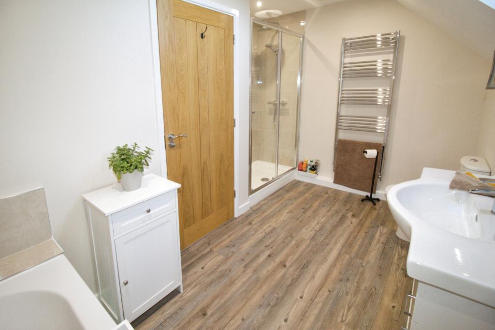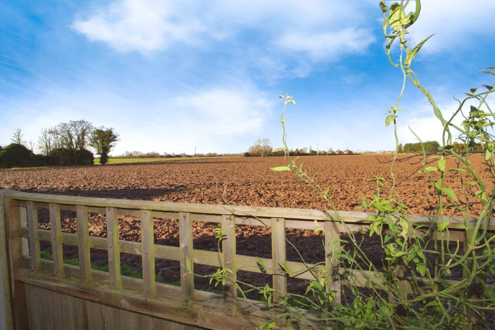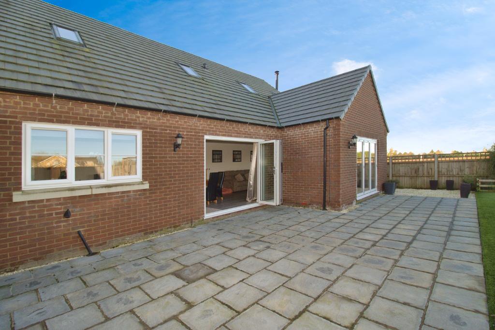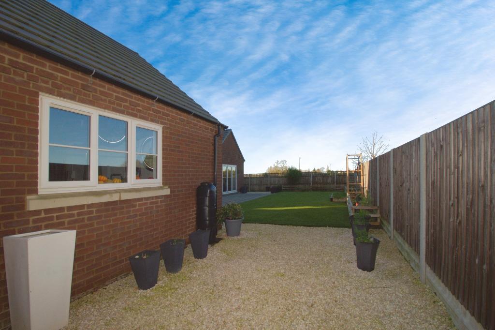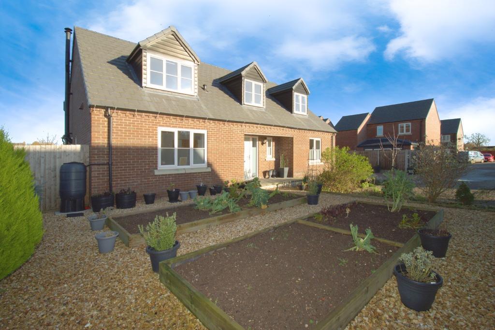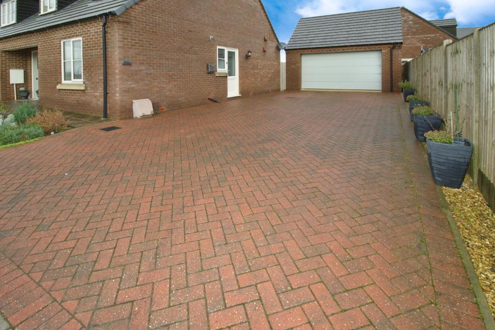Summary
For sale is an immaculately presented,
Spacious executive detached property ( 2362 sq feet in total ) Perfect for families seeking an idyllic village lifestyle. Yet located on the outskirts of Holbeach, with all local amenities to hand. This stunning property boasts four large double bedrooms, a lovely 4 piece bathroom and similar en-suite, plus a spacious open plan lounge/dining area and a state-of-the-art kitchen making this the perfect place to relax or entertain.
As you step inside you are greeted by the large, welcoming hallway. There is then continuous LVT flooring throughout the downstairs and underfloor heating that ensures a warm and cosy feel during the colder months.
There is a large master bedroom complete with a spacious 4 piece en-suite, including rainwater shower head, towel radiator, underfloor heating and LVT flooring. The front-aspect window to the bedroom fills the room with natural light, creating a warm and inviting atmosphere. The further three bedrooms follow the same pattern and are equally charming and spacious.
The open-plan kitchen comes equipped with an integrated fridge, freezer, double oven, induction hob and dishwasher all of which are high-quality Bosch appliances. A notable feature of the kitchen, is the breakfast area, which is flooded with natural light thanks to the bi-fold doors leading out to the stunning rear garden. In addition to the spacious kitchen is a convenient utility room with built-in pantries.
The reception room also benefits from an open-plan design, underfloor heating, and LVT flooring and further bi-fold doors. The garden view adds a serene touch and the multi-fuel burner creates a cosy feeling adding a touch of rustic charm.
Outside, the property doesn't disappoint. A wrap-around landscaped garden, double garage, and Multi vehicle driveway are just some of the highlights. The rear garden comes complete with a quality, realistic artificial lawn, gravelled areas, flower beds and large patio. All of which offer an idyllic retreat for an outdoor place to relax and soak up the country views.
The front garden is beautifully landscaped with a variety of flowers, shrubs and fruit trees. There are also discreet raised vegetable patches to enjoy your delicious fresh veggies.
The property is located in a quiet, peaceful cul-de-sac and is within easy reach of all local amenities including schools, shops, doctors and green spaces. There are also convenient public transport links, bus routes and train stations at Kings Lynn and Peterborough. The council tax band is D. An EPC rating of B makes the property extremely energy efficient. It also benefits from Mains Gas, Water and Ultrafast Broadband, allowing all you Internet needs be it for pleasure or working from home.
This property not only offers a wealth of unique features but also provides excellent value for money.
So, why wait? Contact us today to arrange a viewing of this exceptional property, turning it into your new home.
Floors/rooms
Ground Floor
Entrance hallway - 14' 10'' x 9' 1'' (4.54m x 2.79m)
Downstairs W/C -
Kitchen Dining Area - 24' 11'' x 12' 7'' (7.61m x 3.84m)
Lounge area - 19' 7'' x 14' 4'' (5.98m x 4.37m)
Utility room - 7' 7'' x 7' 7'' (2.33m x 2.33m)
Master Bedroom - 15' 1'' x 11' 9'' (4.62m x 3.6m)
Master Ensuite - 11' 7'' x 5' 6'' (3.55m x 1.69m)
Bedroom Four - 9' 8'' x 7' 7'' (2.95m x 2.33m)
Double garage - 18' 3'' x 17' 8'' (5.57m x 5.41m)
First Floor
Landing - 14' 4'' x 11' 8'' (4.38m x 3.58m)
Bedroom Two - 16' 10'' x 15' 4'' (5.14m x 4.7m)
Bedroom Three - 16' 11'' x 11' 5'' (5.17m x 3.49m)
Family Bathroom - 11' 10'' x 8' 7'' (3.63m x 2.62m)
Additional Information
For further information on this property please call 01778 782206 or e-mail [email protected]
