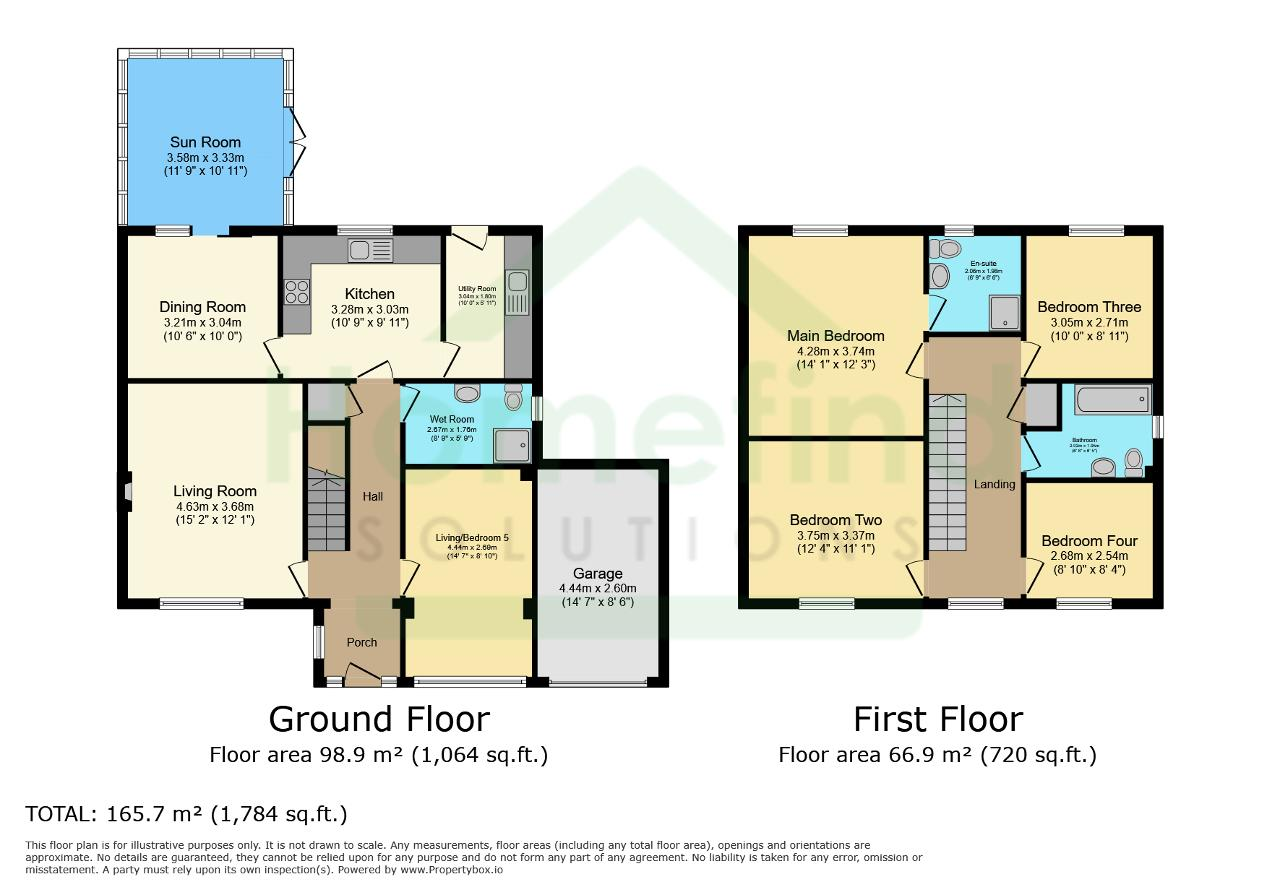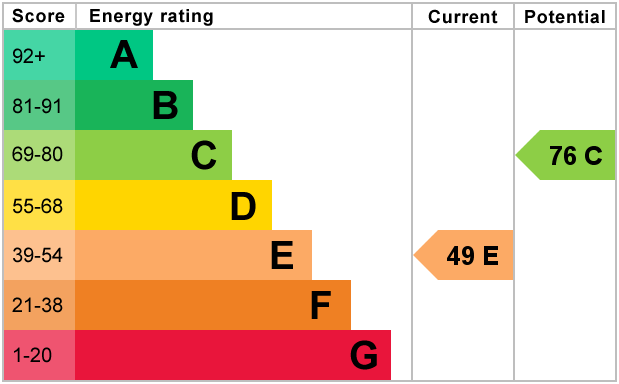4 Bed Detached House | Offers in Excess of £300,000
- Four Bedrooms
- Wetroom
- Separate office/playroom/bedroom five
- Garage and plenty of parking
- Ensuite
- Enclosed rear garden
- Sun room
- Sought-after market town
- Historical features
We are delighted to present a neutrally decorated, detached house for sale, located in a much sought-after market town. Boasting an array of historical features, the property is advantageously situated near green spaces, local amenities, and excellent schools. Additionally, the residence benefits from superb public transport links.
The property comprises four generously proportioned bedrooms, main bathroom, three reception rooms, and a kitchen. The master bedroom is a double, complete with an en-suite, making it a private haven. The second and third bedrooms are also doubles, with the former offering a window to the front aspect and the latter featuring a window to the rear aspect. The fourth bedroom is notably spacious, with a window facing the front aspect.
The kitchen forms the heart of this home, fitted with base to ceiling units, a ceramic half bowl unit and enjoys a pleasing view of the garden. It's also conveniently linked to the dining room and features a utility room, adding to the practicality of the space.
The reception rooms are a key highlight, with one featuring pristine wooden flooring and a window to the front aspect, allowing plenty of natural light to flow in.
This property is perfect for families, with an enclosed rear garden providing a safe space for children to play. Other unique features include ample parking, a garage, an ensuite, a wetroom, a versatile room that can be used as a playroom/study/bedroom, and a sunroom.
Moreover, this house has an EPC rating of E and falls within council tax band D. This is a fantastic opportunity to purchase a home in a prime location with an array of features catering to every member of the family.
Entrance porch - 5' 4'' x 4' 8'' (1.64m x 1.44m)
Entrance hallway - 15' 1'' x 6' 3'' (4.61m x 1.93m)
Living Room - 15' 2'' x 12' 0'' (4.63m x 3.68m)
Dining Room - 10' 6'' x 9' 10'' (3.21m x 3.01m)
Sun Room - 11' 8'' x 10' 11'' (3.58m x 3.33m)
Kitchen - 10' 9'' x 9' 11'' (3.28m x 3.03m)
Utility room - 9' 11'' x 5' 10'' (3.04m x 1.8m)
Wet room - 8' 9'' x 5' 9'' (2.67m x 1.76m)
Study/playroom/bedroom 5 - 14' 6'' x 8' 9'' (4.44m x 2.69m)
Landing - 18' 6'' x 6' 3'' (5.65m x 1.91m)
Master Bedroom - 14' 0'' x 12' 3'' (4.28m x 3.74m)
Master Ensuite - 6' 9'' x 6' 5'' (2.06m x 1.98m)
Bedroom Two - 12' 3'' x 11' 0'' (3.75m x 3.37m)
Bedroom Three - 10' 0'' x 8' 10'' (3.05m x 2.71m)
Bedroom Four - 8' 9'' x 8' 3'' (2.68m x 2.54m)
Bathroom - 6' 7'' x 6' 4'' (2.02m x 1.95m)
For further information on this property please call 01778 782206 or e-mail [email protected]







