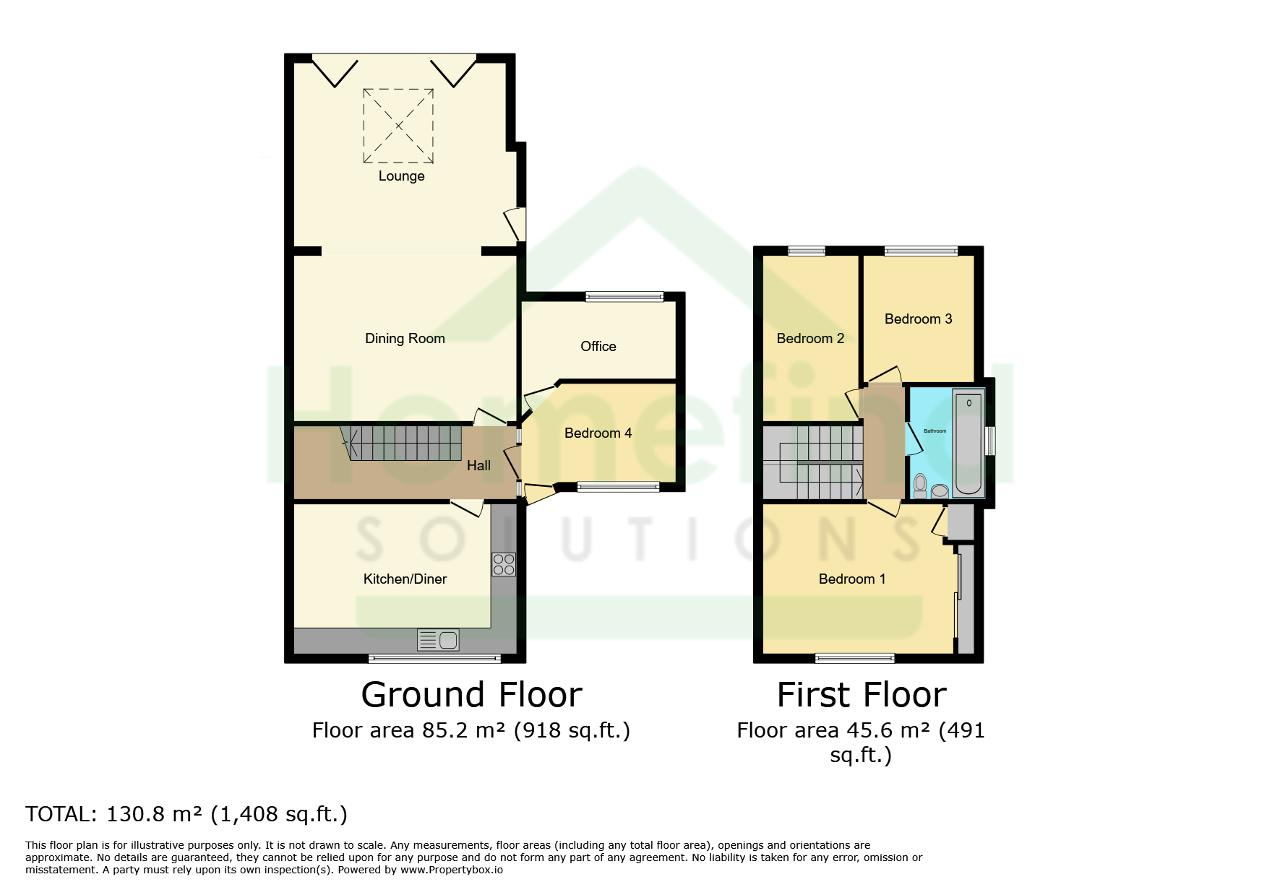4 Bed Semi-Detached House | £285,000
- Semi-detached house
- Four bedrooms
- Open-plan reception room
- Home office
- Playroom/fourth bedroom
- Bi-fold garden doors
- Parking
- Close to local school
- Modern bathroom
- Close to public transport
We are delighted to present this beautiful Semi-detached House for sale. Situated in a much sought-after location, this property sits in close proximity to public transport links, local amenities, nearby parks, and popular walking routes. For families, this location offers the added benefit of nearby schools.
The property boasts four well-appointed bedrooms. Bedroom one is a spacious double room with built-in wardrobes, further storage, and a window overlooking the front aspect. Bedroom two and three enjoy views over the rear aspect. Bedroom four, located on the ground floor, provides access to a useful home office and has the potential to be used as a playroom, with a window to the front aspect.
The house holds a modern bathroom with a heated towel rail, tiled flooring, a shower bath, and a sink with a vanity unit. The kitchen is a delightful space with natural light, a dining area, wooden floors, and a window to the front aspect.
Particularly impressive is the open-plan reception room, which offers a view of the garden and access to it via bi-fold doors. This room also benefits from an orangery and access to the ground floor playroom/fourth bedroom, creating a wonderfully versatile and open living space.
This home is completed by unique features such as off-street parking, a driveway, recently replaced boiler and a home office. With all these features, this property creates an ideal home for families. Council tax is in band B.
Entrance hallway - 11' 5'' x 5' 9'' (3.5m x 1.77m)
Kitchen Diner - 13' 7'' x 9' 8'' (4.15m x 2.96m)
Open plan lounge/diner - 26' 11'' x 13' 7'' (8.22m x 4.15m)
Bedroom Four/playroom - 11' 6'' x 7' 5'' (3.53m x 2.27m)
Home office - 7' 11'' x 5' 3'' (2.42m x 1.62m)
Landing -
Bedroom One - 11' 11'' x 9' 10'' (3.64m x 3m)
Bedroom Two - 12' 4'' x 7' 0'' (3.78m x 2.15m)
Bedroom Three - 11' 8'' x 6' 3'' (3.56m x 1.91m)
Bathroom - 6' 3'' x 5' 8'' (1.93m x 1.73m)
For further information on this property please call 01778 782206 or e-mail [email protected]







