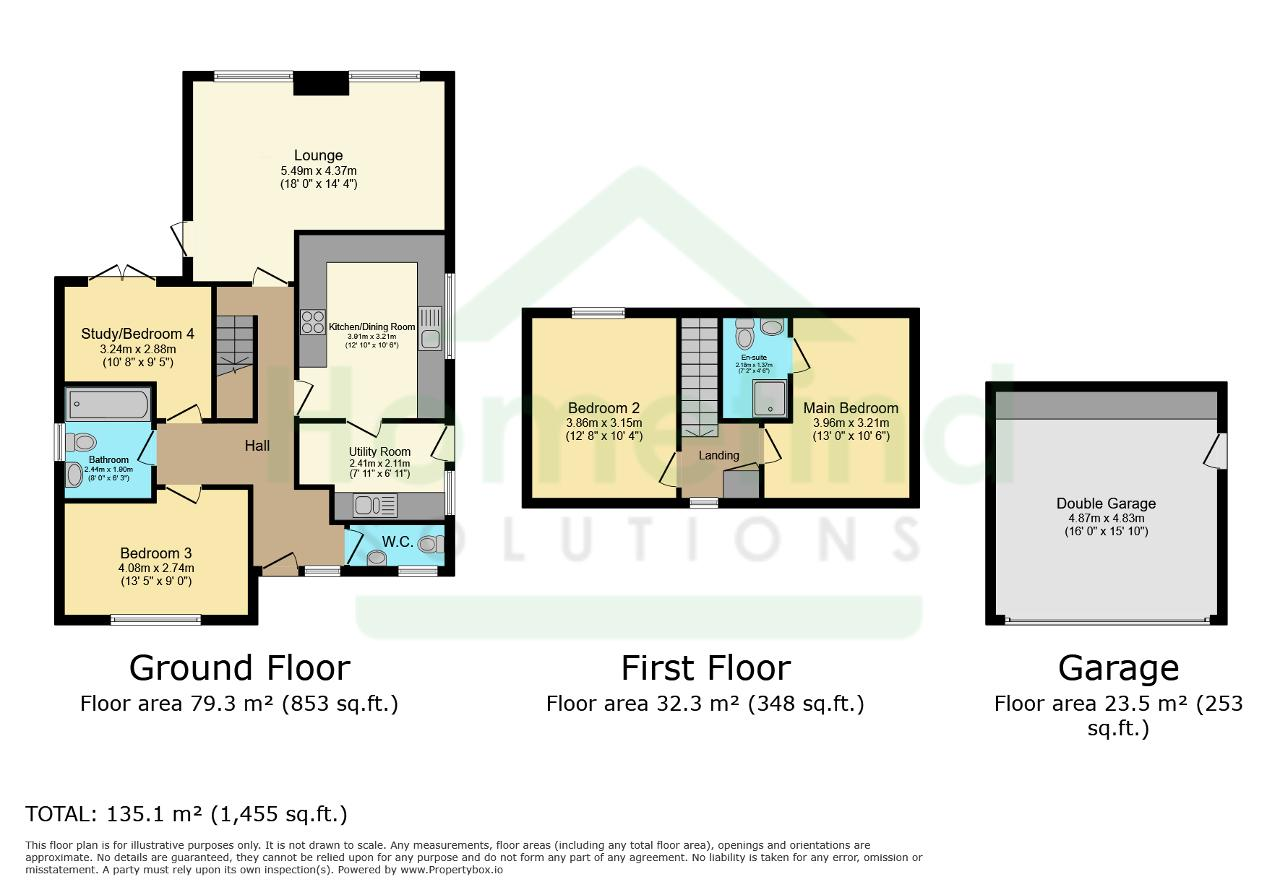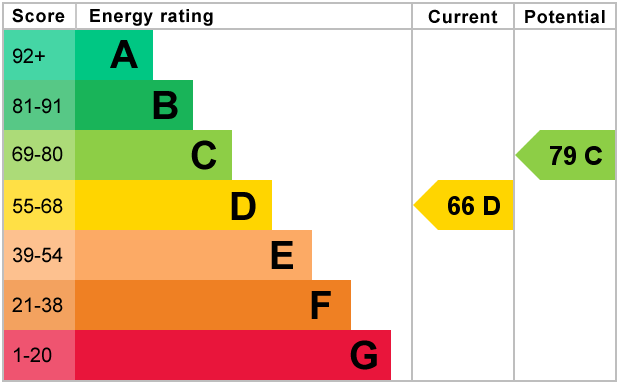3 Bed Detached House | Offers in Region of £330,000
- No onward chain
- Three bedrooms
- Double garage and driveway
- Ensuite to master
- Werrington village
- Ample parking space
- Charming detached family home
We are thrilled to present for sale this charming, detached family home in a sought after location. This property is ideally positioned close to public transport links, local amenities, and excellent schools. Historically rich features in the area add an extra layer of charm to the property's surroundings.
The property is in good condition and boasts four bedrooms, each with their own unique appeal. The master bedroom is a generous double room with an en-suite and a beautiful skylight. The second bedroom is another double, featuring built-in wardrobes, laminate flooring, and another skylight. The third and fourth bedrooms are spacious, with the fourth offering access to the garden or be used as a downstairs study area.
In addition to the bedrooms, the property offers a full bathroom comprising a three-piece suite with a shower bath, tiled splashbacks, a sink with vanity unit, and a low-level W/C. The flooring is also tiled for easy maintenance.
The heart of the home, the kitchen, accommodates a utility room and dining space. It's fitted with base and eye level units, a stainless sink & drainer, and space for a dishwasher. The four-ring gas hob is perfect for those who love to cook, and the tiled flooring ensures an easy clean-up.
Outside, the block paved driveway leads to a double garage, providing ample parking. The enclosed rear garden with a patio area is perfect for alfresco dining or relaxing in privacy.
With an EPC rating of 'D' and a Council tax band 'C', this home is ideal for families. The unique features and location make this an opportunity not to be missed.
Entrance hall - 21' 7'' x 12' 3'' (6.6m x 3.74m)
Downstairs W/C - 6' 9'' x 2' 11'' (2.08m x 0.91m)
Bedroom Three - 13' 5'' x 8' 11'' (4.09m x 2.74m)
Bathroom - 8' 0'' x 6' 2'' (2.44m x 1.9m)
Bedroom Four/Study - 10' 7'' x 9' 5'' (3.24m x 2.89m)
Lounge - 18' 0'' x 14' 4'' (5.49m x 4.37m)
Kitchen Dining Area - 12' 9'' x 10' 6'' (3.91m x 3.21m)
Utility room - 7' 10'' x 6' 10'' (2.41m x 2.11m)
Double garage - 15' 11'' x 15' 10'' (4.87m x 4.83m)
Landing - 12' 11'' x 2' 9'' (3.96m x 0.84m)
Master Bedroom - 12' 11'' x 10' 6'' (3.96m x 3.21m)
Master Ensuite - 7' 0'' x 4' 5'' (2.15m x 1.37m)
Bedroom two - 12' 11'' x 10' 4'' (3.96m x 3.15m)
For further information on this property please call 01778 782206 or e-mail [email protected]







