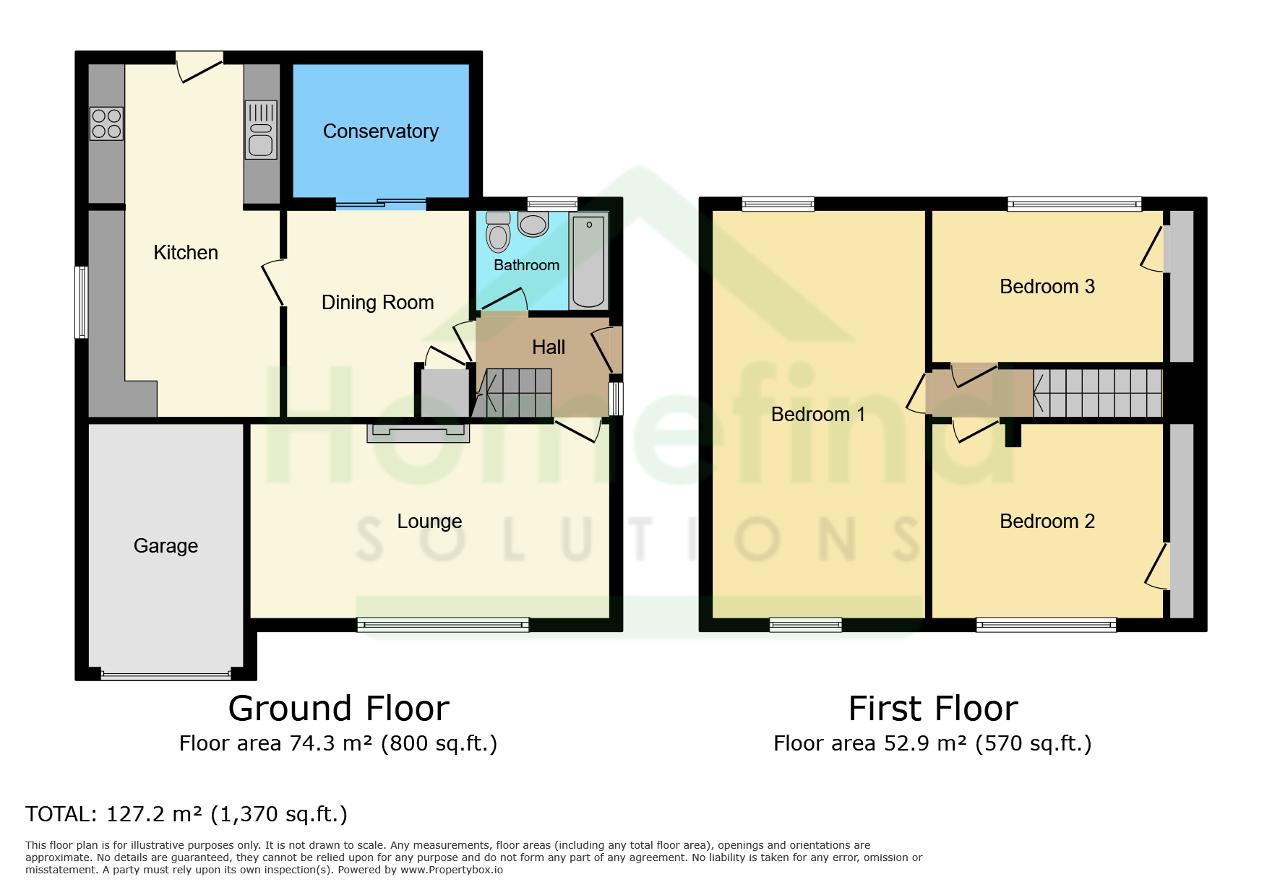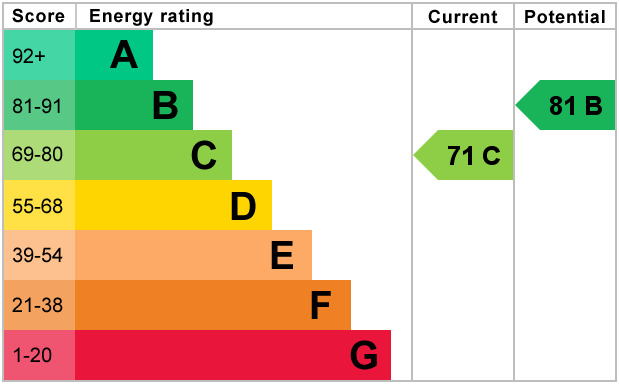3 Bed Detached House | £315,000
- No onward chain
- Three spacious double bedrooms
- Ideal for families
- Parking and single garage
- Enclosed rear garden
- Beautiful conservatory
- Outbuildings
Welcome to this charming, detached house, set in a sought-after location with excellent transport links, nearby schools and local amenities. The house is in good condition and offers a friendly neighbourhood vibe, with plenty of green spaces and historical features nearby.
The property boasts three spacious double bedrooms, all with stunning views and plenty of natural light. The master bedroom has windows to the front and rear adding a beautiful airy feel, while the other two bedrooms, with windows to the front and rear respectively, offer generous under eaves storage.
At the heart of the home, you'll find two inviting reception rooms. The first, recently decorated, comes with an elegant fireplace and a window overlooking the front aspect. The second reception room, also recently redecorated, offers a serene garden view and access to the beautiful conservatory fitted with blinds.
The kitchen is a dream for anyone who loves to cook. It's spacious, filled with natural light and features a utility room, dining space, a gas hob, tiled flooring, base level units, a double oven, and a window to the side aspect. There's also space for a washer and direct access to the garden.
The bathroom is complete with a window to the rear aspect, tiled flooring, low level W/C, tiled splashbacks, and a bath with a shower above.
This delightful home also features a conservatory, parking, a single garage, a shed, a greenhouse and is available with no onward chain. It's ideal for families, especially those who enjoy walking and cycling routes. With an EPC rating of C and council tax band D, this property is a rare find!
Garage -
Entrance hall - 9' 7'' x 6' 6'' (2.94m x 1.99m)
Lounge area - 20' 11'' x 11' 5'' (6.4m x 3.49m)
Dining Room - 12' 5'' x 11' 5'' (3.79m x 3.49m)
Conservatory - 9' 2'' x 5' 10'' (2.81m x 1.78m)
Kitchen & Utility area - 17' 4'' x 7' 6'' (5.29m x 2.29m)
Bathroom - 9' 0'' x 5' 4'' (2.75m x 1.64m)
Bedroom One - 16' 11'' x 12' 7'' (5.18m x 3.84m)
Bedroom Two - 12' 1'' x 11' 5'' (3.69m x 3.5m)
Bedroom Three - 12' 1'' x 9' 4'' (3.69m x 2.87m)
For further information on this property please call 01778 782206 or e-mail [email protected]







