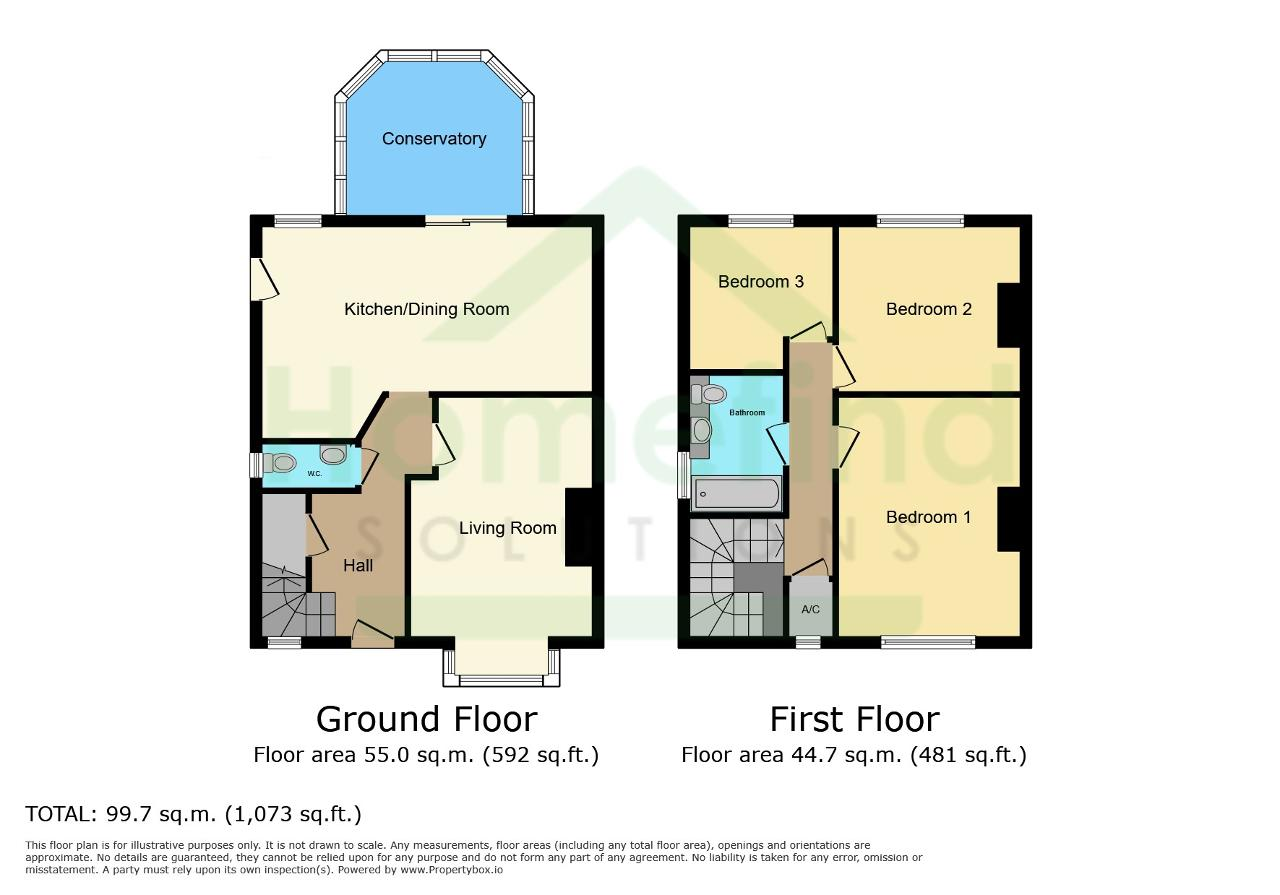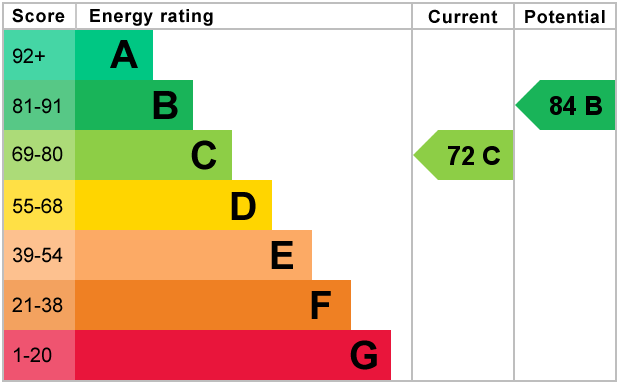3 Bed Semi-Detached House | £270,000
- Semi-detached house
- Three bedrooms
- Conservatory with garden access
- Driveway
- Close to schools and amenties
- Access to public transport
- Kitchen/Diner
- Downstairs W/C
For sale is this well-maintained, semi-detached house. In good condition and boasting 3 bedrooms, the property is ideal for families due to its convenient location with access to public transport links, local amenities, nearby schools, and proximity to the town centre.
The home offers one reception room and conservatory, each with their unique features. The reception room has laminate flooring and a bay window which lets in plenty of light from the front aspect. The conservatory , with its half brick and tiled flooring along with insulated roofing provides a lovely garden view and direct access to the garden, perfect for hosting and entertaining.
The property features an open-plan kitchen with plenty of natural light and dining space. The kitchen is well-equipped with a gas hob, double oven, and an integrated dishwasher. Solid wood worktops add a touch of elegance, while the garden view and access to both the garden and the conservatory bring a sense of openness and connectivity to the outdoors.
The house has three bedrooms, two of which are double rooms. Each bedroom boasts high ceilings, with the first having laminate flooring and a window to the front aspect. The second and third bedrooms are carpeted and spacious, with windows to the rear aspect.
The bathroom is well-appointed with a rain shower, heated towel rail, a sink with vanity unit, and ample storage. It also has a window to the side aspect and an extractor.
Other unique features of the property include a large rear garden with outbuildings, a conservatory, downstairs W/C, and parking. The house is rated C on the EPC and falls in council tax band B.
Entrance hallway -
Living Room - 13' 8'' x 6' 6'' (4.18m x 2m)
Downstairs W/C -
Kitchen Diner - 20' 5'' x 10' 7'' (6.24m x 3.25m)
Conservatory - 10' 0'' x 7' 9'' (3.07m x 2.38m)
Landing -
Bedroom One - 11' 5'' x 11' 5'' (3.5m x 3.5m)
Bedroom Two - 11' 6'' x 10' 6'' (3.51m x 3.22m)
Bedroom Three - 8' 5'' x 8' 2'' (2.59m x 2.51m)
Bathroom -
For further information on this property please call 01778 782206 or e-mail [email protected]







