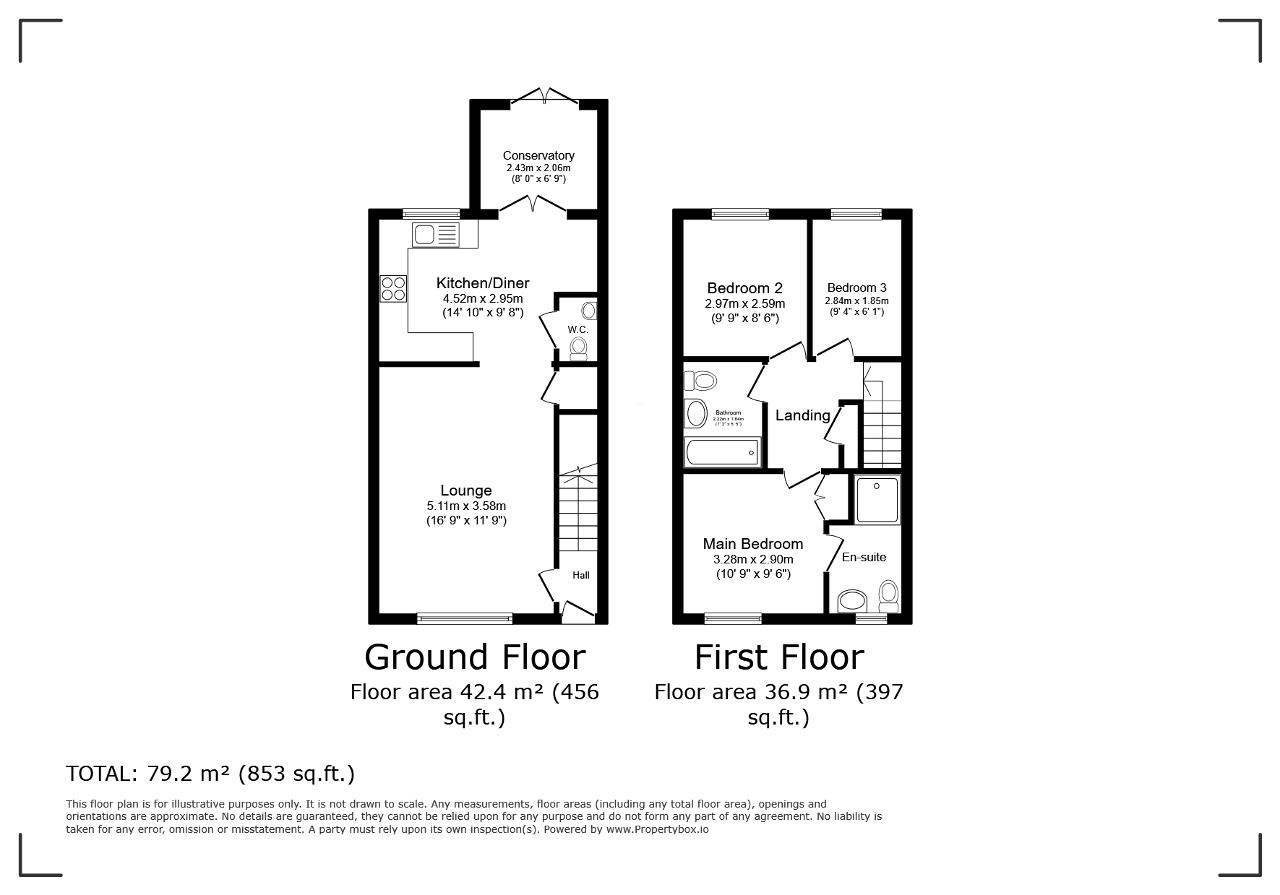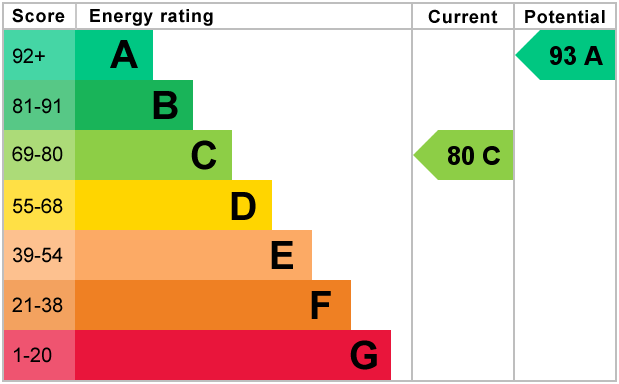3 Bed Semi-Detached House | Offers in Excess of £240,000
- Three bedrooms
- Master with en-suite
- Conservatory
- Parking for two cars
- Close to city centre
- Near public transport links
- Front and rear garden
This semi-detached house is now on offer for those looking to make an exciting move. Its location is particularly compelling, being in close proximity to the city centre, University, public transport links, and nearby schools. It is situated in a sought-after urban area, close to local amenities, and benefits from both cycling routes and a nearby train station.
The property boasts three bedrooms, all of which are generously sized. The master bedroom is a real highlight, offering a double room, built-in wardrobes, and an en-suite bathroom. The room is further enhanced with a Juliet balcony and a window to the front aspect. The two additional bedrooms are both double rooms, with the second bedroom having a window to the rear aspect, and the third being a spacious room also with a rear-facing window.
The house also features a reception room with large windows, built-in storage, and a front aspect window. This room offers a wonderful space for relaxation and entertainment. The kitchen is another standout feature of the property, complete with dining space, an integrated fridge, freezer, and dishwasher. It also has a four ring gas hob and base and eye level units. The kitchen has a beautiful garden view and French doors leading to a conservatory.
Adding to the charm of this property is the main bathroom featuring a heated towel rail, low level WC, shaver point, vanity mirror, tiled splashbacks, a shower bath, and a wall-mounted sink.
The property benefits from a council tax band B and has an EPC rating of C. A rear gate and parking for two cars, boarded loft and integrated ladders are added conveniences. This property is ideal for first-time buyers and families. Truly a must-see!
Entrance hall -
Lounge - 16' 9'' x 11' 8'' (5.11m x 3.58m)
Downstairs W/C -
Kitchen Diner - 14' 9'' x 9' 8'' (4.52m x 2.95m)
Conservatory - 7' 11'' x 6' 9'' (2.43m x 2.06m)
Landing -
Bedroom One - 10' 9'' x 9' 6'' (3.28m x 2.9m)
Ensuite -
Bedroom Two - 9' 8'' x 8' 5'' (2.97m x 2.59m)
Bedroom Three - 9' 3'' x 6' 0'' (2.84m x 1.85m)
Bathroom -
For further information on this property please call 01778 782206 or e-mail [email protected]







