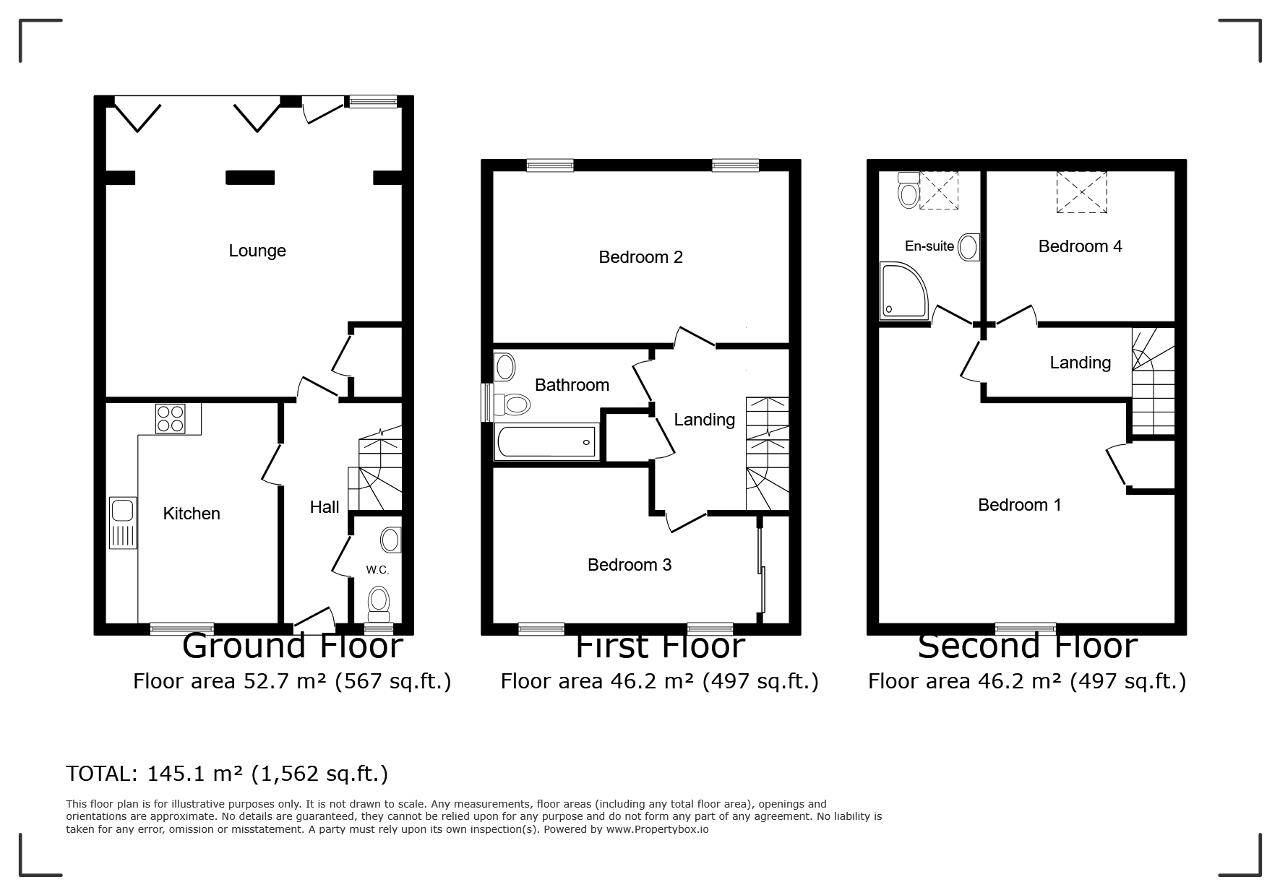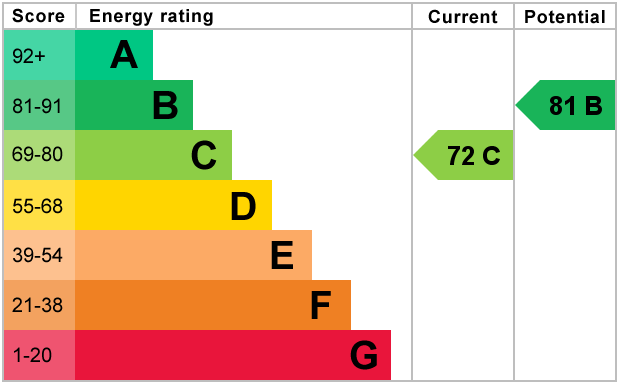4 Bed Detached House | £3,000,000
- No onward chain
- Four bedrooms
- New boiler fitted
- Extended
- Garage & Parking
- Carport
- Landscaped garden
- Bi-folds
- Ensuite to master
We proudly present to the market this neutrally decorated 4-bedroom townhouse for sale. This property offers a wealth of unique features and is ideally suited for family living.
Upon entering the home, you'll notice the high-quality finishes and a sense of space. The reception room boasts a garden view, accessed through bi-fold doors, and includes an air conditioning unit, laminate flooring and a wall-mounted radiator for comfort and convenience.
The spacious kitchen provides a dining area and is finished with tiled flooring. It is well-equipped with base and eye level units, a gas hob, and tiled splashbacks. A window to the front aspect fills the room with natural light.
The property comprises four bedrooms, all with unique features. The master bedroom is a double size, includes an en-suite, and has a window to the front aspect. The second bedroom is also a double, with a window to the rear aspect. The third bedroom features built-in wardrobes and a window to the front aspect, while the fourth bedroom benefits from a Velux window.
The bathroom is fully fitted with a low-level W/C, tiled flooring, fitted blinds, overhead shower, tiled splashbacks, and a panelled bath.
Additionally, you'll benefit from a brand new boiler, parking, a single garage, a landscaped garden, car port, no onward chain, and an extended patio area with decking and artificial turf.
Located in a prime location with easy access to public transport links, local amenities and nearby parks, this property truly has it all. The council tax band is D. Viewings are highly recommended to fully appreciate this stunning property.
Entrance hallway - 11' 9'' x 3' 4'' (3.59m x 1.04m)
Kitchen Diner - 10' 10'' x 8' 3'' (3.31m x 2.52m)
Lounge area - 22' 0'' x 15' 7'' (6.71m x 4.77m)
Downstairs W/C - 5' 11'' x 3' 2'' (1.82m x 0.97m)
Landing - 9' 6'' x 6' 3'' (2.91m x 1.92m)
Bedroom Two - 15' 7'' x 9' 1'' (4.76m x 2.79m)
Family Bathroom - 8' 11'' x 8' 2'' (2.72m x 2.5m)
Bedroom Three - 13' 3'' x 8' 10'' (4.06m x 2.71m)
Landing -
Master Bedroom - 16' 0'' x 15' 6'' (4.88m x 4.74m)
Master Ensuite -
Bedroom Four - 9' 3'' x 7' 1'' (2.83m x 2.18m)
Bedroom Four - 9' 3'' x 7' 1'' (2.83m x 2.18m)
For further information on this property please call 01778 782206 or e-mail [email protected]







