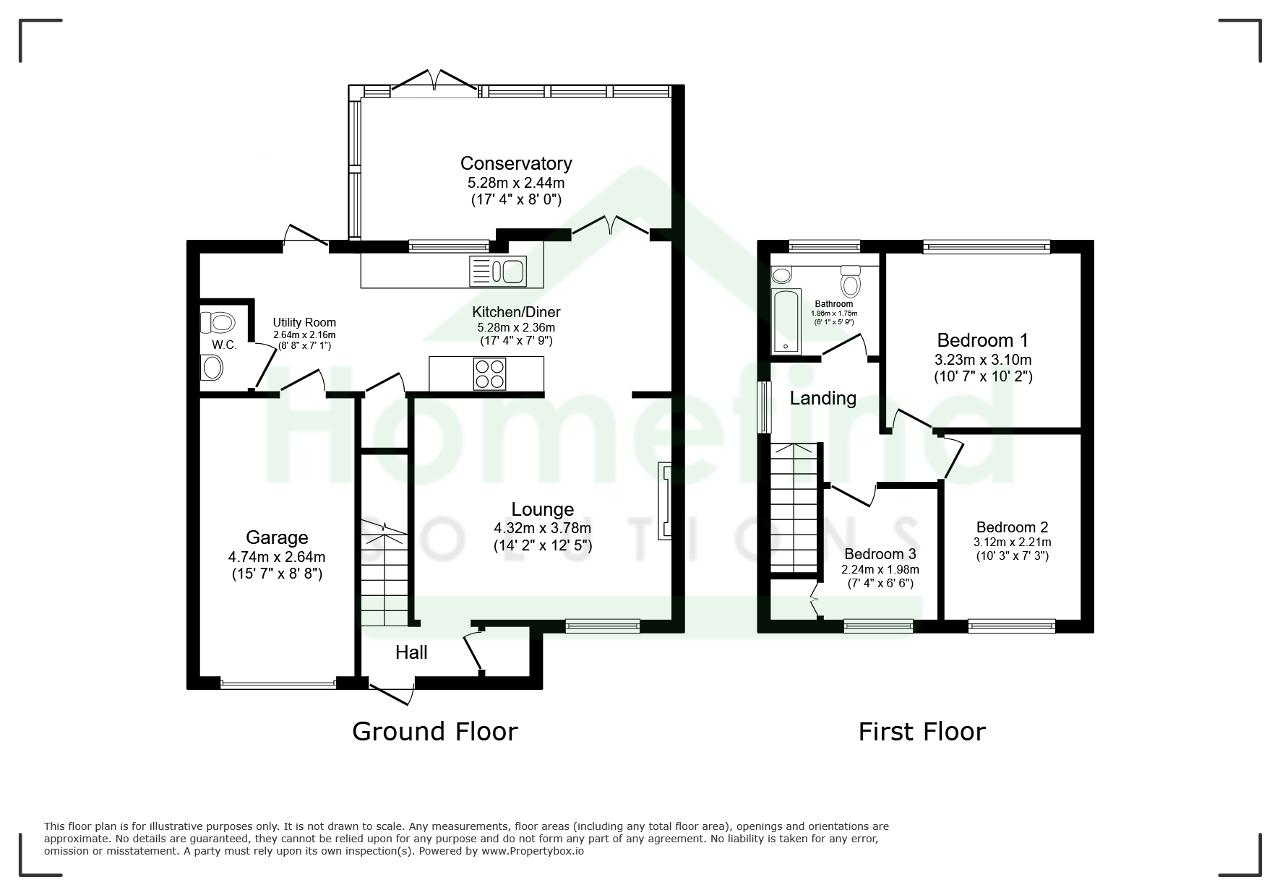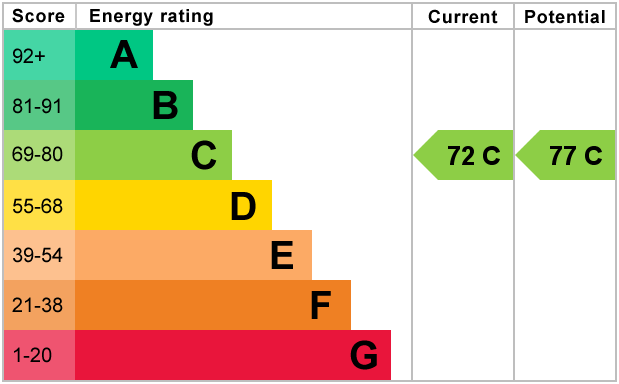3 Bed Semi-Detached House | £280,000
- Village location
- Three bedrooms
- Semi-detached
- Large driveway
- Garage & Parking
- Downstairs W/C
- Utility room
- Lovely conservatory
Located in the picturesque village of Langtoft, this charming semi-detached house is nestled in a quiet cul-de-sac. The property offers comfortable living space with a spacious Lounge, refitted Kitchen/Diner, Conservatory, and convenient Utility Room on the ground floor.
Upstairs, you will find three Bedrooms and a modern Bathroom, perfect for a growing family or those in need of extra space. The property also boasts front and rear gardens, a driveway, and a garage, providing ample parking and outdoor relaxation space.
The village of Langtoft is renowned for its peaceful atmosphere and community spirit, making it an ideal place to call home. Nearby amenities include local shops, schools, and green spaces, offering the perfect balance of convenience and tranquility.
Don't miss the opportunity to view this lovely property - book your appointment today and see for yourself the comfort and charm it has to offer.
Entrance hall -
Lounge - 14' 2'' x 12' 4'' (4.32m x 3.78m)
Kitchen Dining Area - 17' 3'' x 7' 8'' (5.28m x 2.36m)
Conservatory - 17' 3'' x 8' 0'' (5.28m x 2.44m)
Utility area - 8' 7'' x 7' 1'' (2.64m x 2.16m)
Downstairs W/C -
Garage -
Landing -
Bedroom One - 10' 7'' x 10' 2'' (3.23m x 3.1m)
Bedroom Two - 10' 2'' x 7' 3'' (3.12m x 2.21m)
Bedroom Three - 7' 4'' x 6' 5'' (2.24m x 1.98m)
Bathroom -
For further information on this property please call 01778 782206 or e-mail [email protected]







