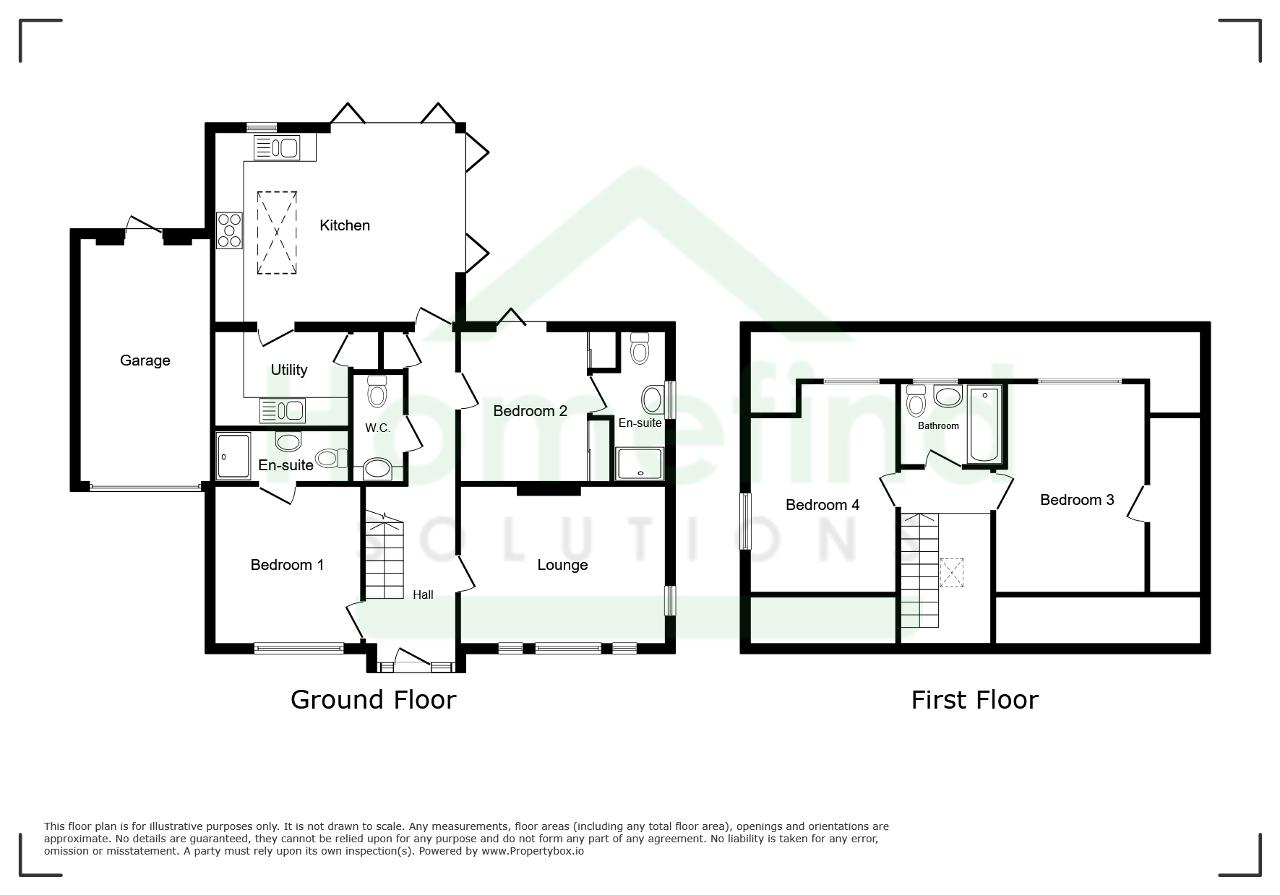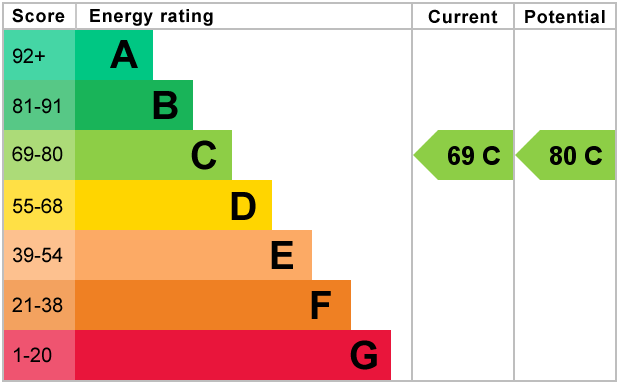4 Bed Chalet Bungalow | £475,000
- Four bedrooms
- Two en-suites
- Open plan living
- Bi-fold doors
- Private enclosed garden
- Modern design
- Garage and parking
- Convenient A1 links
Step into modern luxury with this immaculate detached property offering four bedrooms, three bathrooms, and a contemporary open-plan kitchen. Situated in a sought-after location with convenient links to the A1.
This grand example of modern design boasts light airy rooms and impeccable finishes.
The master bedroom features an en-suite bathroom and a window to the front aspect, while the three additional double bedrooms offer ample space and storage. One bedroom even includes bi-fold doors leading to the garden, creating a seamless indoor-outdoor lifestyle. The aqua boarded bathroom is designed for low maintenance, functionality, longevity and aesthetically pleasing to the eye, also featuring vanity units, a low-level wc, and a shower bath.
The open-plan kitchen is a culinary enthusiast's dream, complete with integrated appliances, a wine rack, and a separate prep area. The dining space offers stylish and modern custom made sleek bi-fold doors opening to the garden creating enormous amounts of natural light and airflow adding eye catching elegance to the already seamless view, an absolute perfect space for entertaining guests. The separate reception room provides a private retreat with built-in storage and large windows.
Outside, the property features a garden with a barbecue area, ideal for summer gatherings. A single garage with an electric roller door provides convenient parking. This family-friendly home combines modern design with comfortable living spaces.
Located near excellent commuter links, residents can easily access surrounding areas for work or leisure.
Don't miss the opportunity to view this stunning property and schedule a viewing today.
Entrance hallway - 24' 8'' x 6' 9'' (7.52m x 2.07m)
Lounge - 15' 11'' x 11' 10'' (4.87m x 3.62m)
Kitchen Dining Area - 17' 10'' x 13' 9'' (5.45m x 4.22m)
Utility room - 9' 0'' x 6' 10'' (2.75m x 2.1m)
Bedroom One - 11' 11'' x 9' 9'' (3.65m x 2.98m)
Bedroom one ensuite - 9' 1'' x 3' 1'' (2.77m x 0.94m)
Downstairs W/C - 6' 9'' x 3' 4'' (2.08m x 1.02m)
Garage - 15' 3'' x 8' 2'' (4.66m x 2.49m)
Bedroom Two - 10' 2'' x 10' 2'' (3.12m x 3.11m)
Bedroom Two Ensuite - 10' 4'' x 5' 4'' (3.15m x 1.63m)
Bedroom Three - 14' 5'' x 11' 9'' (4.4m x 3.6m)
Bedroom Four - 14' 4'' x 9' 10'' (4.38m x 3m)
Landing -
Bathroom - 8' 2'' x 5' 3'' (2.49m x 1.61m)
For further information on this property please call 01778 782206 or e-mail [email protected]







