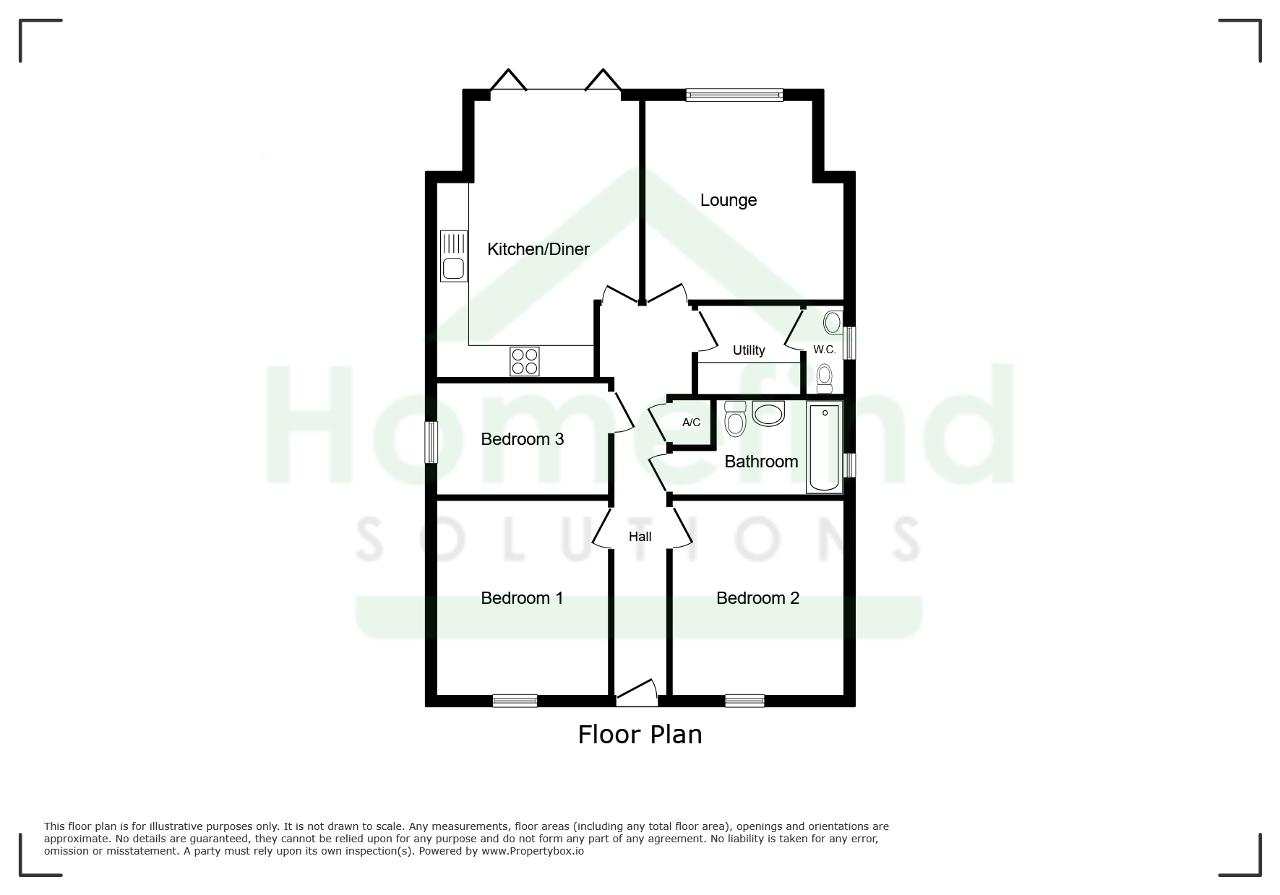3 Bed Detached Bungalow | £365,000
- Three spacious bedrooms
- Under floor heating throughout
- Sought-after location
- Luxurious bathroom
- Kitchen with bi-fold doors
- Loft with planning permission
Presenting an immaculate detached bungalow that is currently for sale. This property is built by a local developer and has been maintained to an exceptional standard. The property consists of three bedrooms, kitchen diner, lounge, utility room, family bathroom and separate W/C
The property boasts of three capacious bedrooms, all fitted with new carpets. Bedroom one and two are double-sized with windows to the front aspect, while the third bedroom is spacious with a window to the side aspect. The bathroom is a luxurious space with heated floors, a heated towel rail, a shower bath, tiled splashbacks, a large feature mirror, fitted sink & WC, and ample storage.
The heart of the home is the kitchen, which is flooded with natural light and comes complete with a utility room, dining space, breakfast area, bi-fold doors, a Samsung hob & oven, quartz worktop, tiled splashbacks, base to ceiling units, and access to the garden.
The lounge offers a beautiful garden view and benefits from underfloor heating and LVT flooring. The property also features an extended boiler warranty and underfloor heating throughout.
Externally, the property is equally impressive with parking facilities, a beautiful garden with artificial grass, a large entrance hallway, and a raised garden bed.
Located in a sought-after location, the property is close to public transport links, nearby schools, local amenities, nearby parks, and the town centre. This makes it an ideal property for families. The loft also has planning for further building.
Council tax band for this property is C.
Entrance hallway - 22' 11'' x 4' 7'' (7m x 1.4m)
Lounge - 13' 1'' x 11' 5'' (4m x 3.5m)
Kitchen Diner - 15' 8'' x 13' 1'' (4.8m x 4m)
Bedroom One - 12' 9'' x 9' 10'' (3.9m x 3m)
Bedroom Two - 10' 11'' x 10' 0'' (3.33m x 3.05m)
Bedroom Three - 9' 8'' x 7' 4'' (2.95m x 2.25m)
Bathroom - 9' 10'' x 5' 6'' (3m x 1.7m)
Utility room - 5' 1'' x 4' 3'' (1.55m x 1.3m)
For further information on this property please call 01778 782206 or e-mail [email protected]






