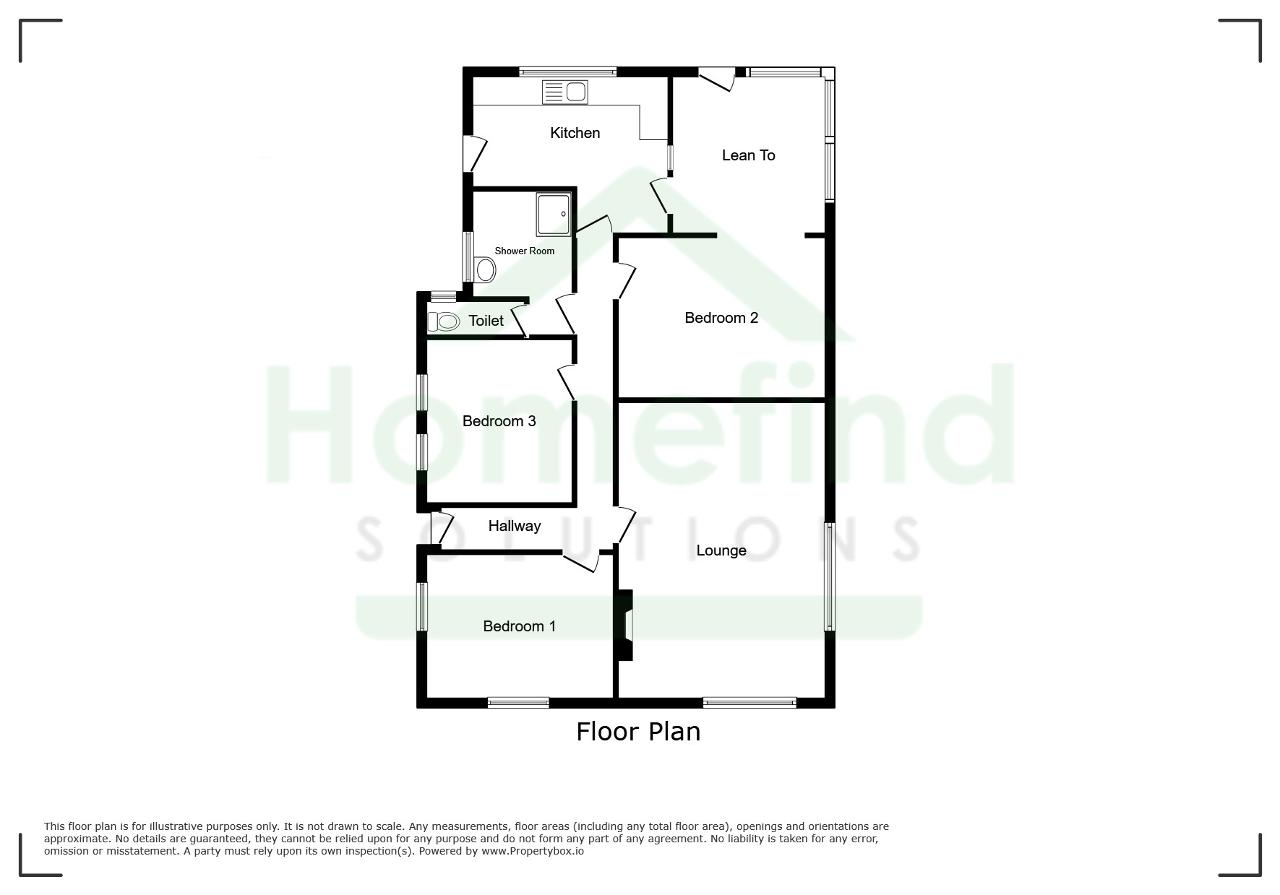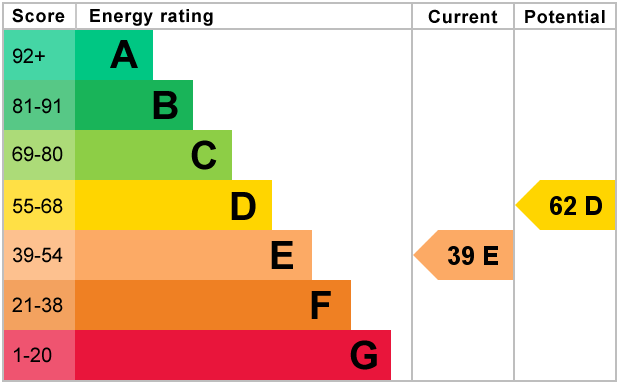3 Bed Detached Bungalow | Guide Price £225,000
- No onward chain
- Renovation Oppotunity
- Three bedrooms
- Detached
- Garage & Parking
- Enclosed rear garden
- Village location
- For Sale By Online Auction, T&C Apply
VIEWINGS STRICTLY BY APPOINTMENT ONLY
**Exciting Renovation Opportunity in Sought-After Village Location**
Discover the potential of this detached bungalow, currently listed for sale at auction. In need of renovation, this property offers the perfect canvas for investors looking to create a magnificent family home.
Comprising three bedrooms, including two generously-sized doubles with captivating views and a single bedroom ideal for a child's room or home office, this property has great versatility. The single bathroom features a practical shower room.
The bungalow boasts a spacious kitchen with ample dining space, perfect for family meals and entertaining. The reception room exudes a welcoming ambiance with its charming fireplace and front-facing window.
One of the standout features of this property is the off-street parking and single garage, a rare find in this desirable village location. Enjoy easy access to local amenities, green spaces, walking and cycling routes, and nearby woodland for added charm.
With a council tax banding of C, this property presents an ideal investment opportunity just waiting to be realised. Contact us today to arrange a viewing and experience the potential of this property for yourself.
Auctioneers Additional Comments
Pattinson Auction are working in Partnership with the marketing agent on this online auction sale and are referred to below as 'The Auctioneer'.
Please be aware that any enquiry, bid or viewing of the subject property will require your details being shared between both the marketing agent and The Auctioneer in order that all matters can be dealt with effectively.
This auction lot is being sold either under conditional (Modern) or unconditional (Traditional) auction terms and overseen by the auctioneer in partnership with the marketing agent.
The property is available to be viewed strictly by appointment only via the Marketing Agent or The Auctioneer. Bids can be made via The Auctioneers or the Marketing Agents website.
Auctioneers Additional Comments
Your details may be shared with additional service providers via the marketing agent and/or The Auctioneer.
A Legal Pack associated with this particular property is available to view upon request and contains details relevant to the legal documentation enabling all interested parties to make an informed decision prior to bidding. The Legal Pack will also outline the buyers' obligations and sellers' commitments. It is strongly advised that you seek the counsel of a solicitor prior to proceeding with any property and/or Land Title purchase.
In order to submit a bid upon any property being marketed by The Auctioneer, all bidders/buyers will be required to adhere to a verification of identity process in accordance with Anti Money Laundering procedures.
Auctioneers Additional Comments
In order to secure the property and ensure commitment from the seller, upon exchange of contracts the successful bidder will be expected to pay a non-refundable deposit of 5% of the purchase price of the property. The deposit will be a contribution to the purchase price. A non-refundable reservation fee of up to 6% inc VAT (subject to a minimum of 6,000 inc VAT) is also required to be paid upon agreement of sale. The Reservation Fee is in addition to the agreed purchase price and consideration should be made by the purchaser in relation to any Stamp Duty Land Tax liability associated with overall purchase costs.
Both the Marketing Agent and The Auctioneer may believe it necessary or beneficial to the customer to pass your details to third party service suppliers, from which a referral fee may be obtained. There is no requirement or indeed obligation to use these recommended suppliers or services.
Garage - 19' 7'' x 8' 3'' (5.98m x 2.53m)
Lounge - 17' 7'' x 11' 1'' (5.37m x 3.39m)
Bedroom One - 12' 1'' x 11' 10'' (3.69m x 3.61m)
Bedroom Two - 10' 11'' x 10' 0'' (3.35m x 3.07m)
Bedroom Three - 8' 7'' x 8' 6'' (2.64m x 2.6m)
Downstairs W/C - 5' 8'' x 2' 11'' (1.74m x 0.9m)
Shower Room - 5' 7'' x 5' 4'' (1.72m x 1.65m)
Kitchen Diner - 13' 2'' x 7' 1'' (4.03m x 2.17m)
Lean-to - 13' 9'' x 8' 2'' (4.22m x 2.5m)
For further information on this property please call 01778 782206 or e-mail [email protected]







