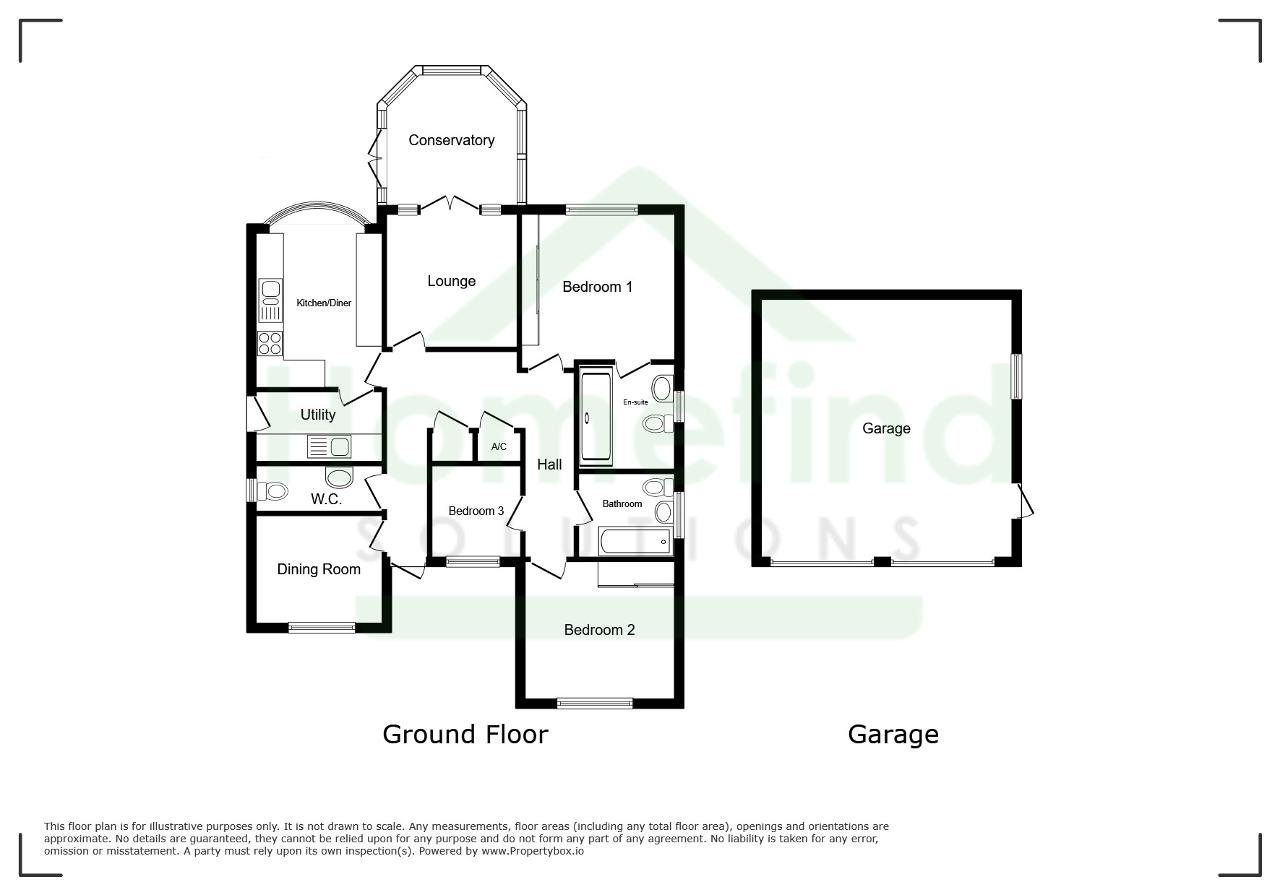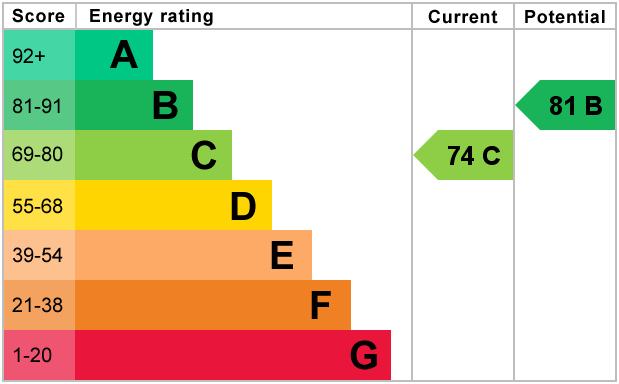3 Bed Detached Bungalow | Offers in Region of £475,000
- No onward chain
- Field views
- Sought-after location
- Three bedrooms
- Separate dining room/bedroom 4
- Conservatory
- Village location
- Gravelled driveway
- Double garage
For sale is a detached property in a sought-after location, boasting exceptional proximity to public transport links, local amenities, green spaces, nearby parks, and walking routes. The property is in good condition, with a Council Tax Band E and an EPC rating of C.
This delightful residence offers a notable array of unique features. With parking, a double garage, and a private driveway, vehicle owners will be well catered for. The property is further enhanced with a beautiful garden that provides a great outlook and field views. Solar panels contribute to energy efficiency, while the conservatory is a perfect space for relaxation. A significant advantage of this property is that it comes with no onward chain.
The property comprises three bedrooms, a bathroom, dining room, lounge, seperate WC, Utility room and a kitchen/diner. All bedrooms are carpeted, two of which are double-sized and equipped with built-in wardrobes. The master bedroom benefits from an ensuite bathroom and views to the rear garden. The family bathroom features a three-piece suite with a shower over the bath and a frosted window to the side.
The kitchen, with its dining space, utility room, and garden view, presents a welcoming environment. It is equipped with an electric oven and hob, stainless extractor, and a bay window for great field views.
This property is ideal for families, offering a perfect blend of comfort and convenience.
Entrance hallway -
Lounge - 14' 11'' x 12' 11'' (4.57m x 3.96m)
Conservatory - 14' 0'' x 13' 6'' (4.28m x 4.13m)
Kitchen Diner - 15' 11'' x 11' 8'' (4.86m x 3.57m)
Dining Room - 11' 8'' x 11' 4'' (3.57m x 3.47m)
Utility room - 8' 2'' x 5' 5'' (2.49m x 1.67m)
W/C - 8' 3'' x 3' 9'' (2.52m x 1.17m)
Bedroom One - 13' 0'' x 11' 7'' (3.97m x 3.55m)
Ensuite - 7' 10'' x 5' 5'' (2.4m x 1.66m)
Bedroom Two - 11' 8'' x 11' 7'' (3.57m x 3.55m)
Bedroom Three - 9' 11'' x 9' 8'' (3.03m x 2.97m)
Bathroom - 7' 10'' x 7' 2'' (2.39m x 2.19m)
Double garage - 18' 9'' x 18' 1'' (5.72m x 5.53m)
For further information on this property please call 01778 782206 or e-mail [email protected]







