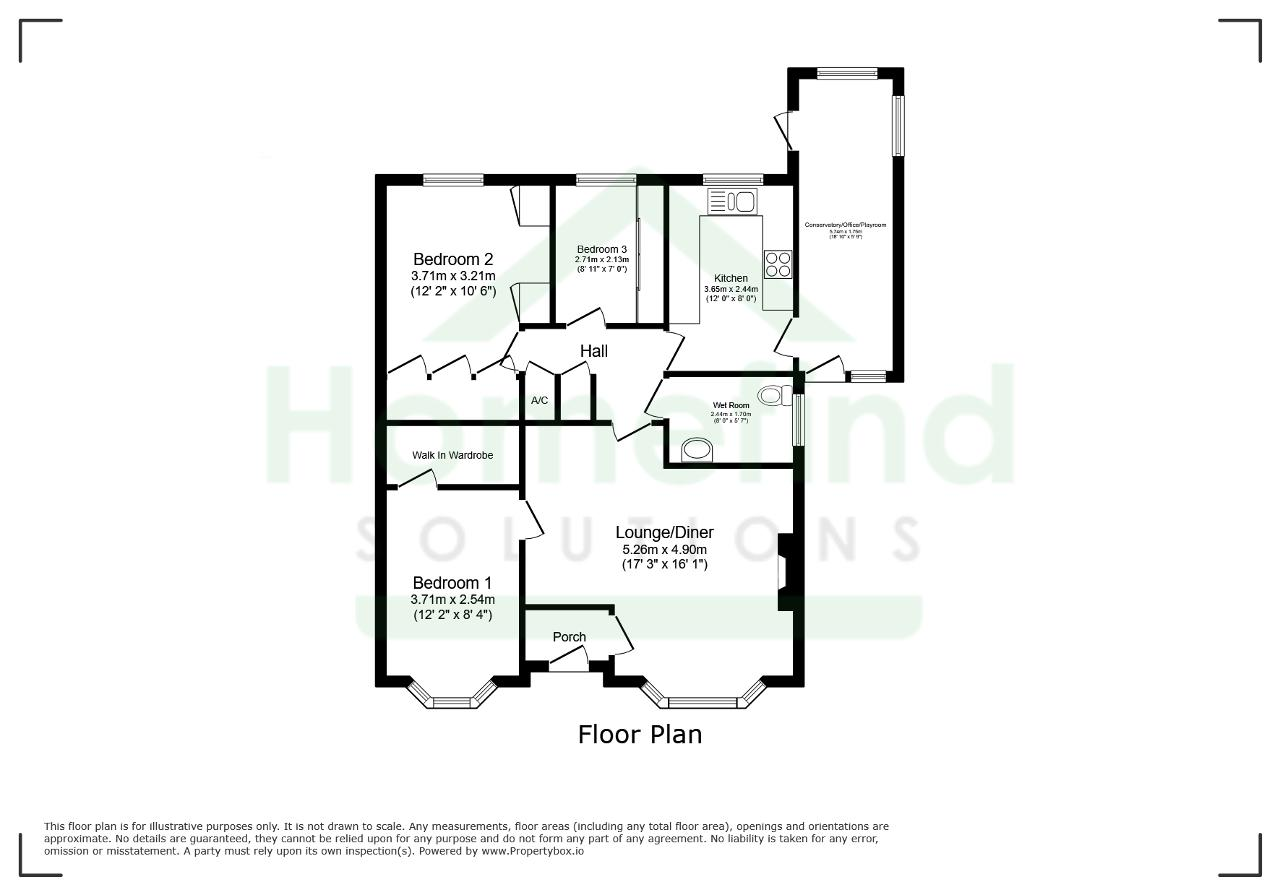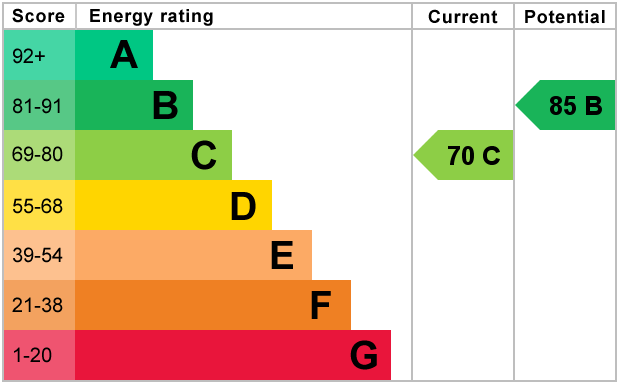3 Bed Detached Bungalow | Offers in Region of £340,000
- Village location
- Three bedrooms
- Conservatory
- Walk in wardrobe
- Parking for several cars
- Wet room
- Enclosed rear garden
Welcome! We are thrilled to present this delightful detached bungalow for sale. It's nestled in a sought-after village location, and it's not hard to see why. With excellent public transport links, nearby schools, local amenities, and a post office all within arm's reach, convenience is a key feature of this property. Add to that the nearby green spaces, walking and cycling routes, and you have a location that offers both convenience and recreational activities.
Step inside and be greeted by a cosy reception room, complete with large windows and a fireplace. The dining space is just perfect for family meals or entertaining guests. The kitchen is a cook's dream with base to ceiling units providing ample storage.
The property boasts three bedrooms, two of which are generously-sized doubles. The first bedroom offers a walk-in closet and a charming bay window, while the second comes with built-in wardrobes and additional storage. These rooms offer a tranquil retreat after a long day.
The bathroom is furnished with a heated towel rail and a contemporary wet room design. Outside, you'll find a garden with a shed and a patio area. It's fully enclosed, giving you privacy and a safe space for children to play. Off-street parking is another fantastic feature of this property.
With its unique features and ideal location, this property is perfect for families. The added bonuses of a fireplace, parking, garden, shed, conservatory and patio area make this house a home. Come and see for yourself!
Don't miss the opportunity to view this rarely available Bungalow. Contact us today to arrange a viewing and discover all this property has to offer.
Porch -
Lounge/Diner - 17' 3'' x 16' 0'' (5.26m x 4.9m)
Wet room -
Bedroom One - 12' 2'' x 8' 3'' (3.71m x 2.54m)
Bedroom Two - 12' 2'' x 10' 6'' (3.71m x 3.21m)
Bedroom Three - 8' 10'' x 6' 11'' (2.71m x 2.13m)
Kitchen - 11' 11'' x 8' 0'' (3.65m x 2.44m)
Conservatory/Office/playroom - 18' 9'' x 5' 8'' (5.73m x 1.75m)
For further information on this property please call 01778 782206 or e-mail [email protected]







