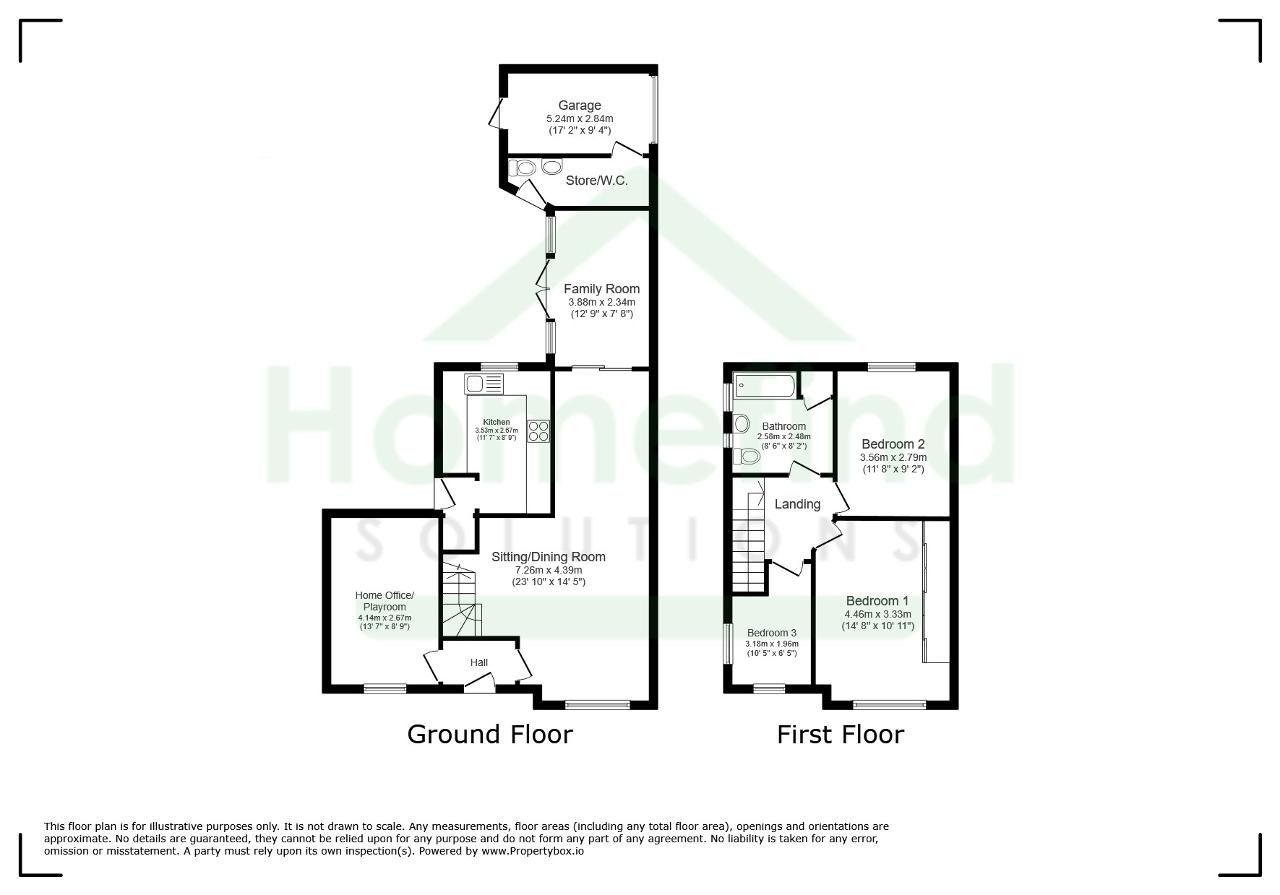3 Bed Semi-Detached House | Offers in Excess of £240,000
- Corner plot location
- Three bedrooms
- Family room
- Separate study/playroom
- Garage & Parking
- Enclosed rear garden
- Separate W/C
- Close to local schools and amenities
Introducing a wonderful semi-detached property available for sale, ideally situated on a corner plot near local amenities, schools, and parks. This property boasts three spacious reception rooms, the first of which is adorned with large windows, an intimate dining space, and features access to the family room; partly finished with Luxury Vinyl Tile (LVT) flooring and carpet. The second reception room offers a serene garden view and provides direct access to the gorgeous enclosed garden.
Including three bedrooms, each uniquely arranged to optimize comfort and space. The first bedroom is a double room featuring built-in wardrobes and a window with a front-facing aspect. The second, also a double room, has a rear aspect, while the third bedroom offers a light and airy atmosphere with windows on the front and side. All are carpeted, creating a cosy feel.
The kitchen is well-designed, with a 4-ring gas hob, storage, space for a washer, and base to ceiling units. To complete the package, it is finished with tiled splashbacks and flooring and offers a delightful garden view.
The bathroom adds a touch of luxury with a heated towel rail, ample storage, a low WC, a sink with a vanity unit, and a spacious shower bath.
Among the other details the property includes are a single garage, off-road parking, an office/playroom, a separate WC and plenty of downstairs space making it a perfect fit for first time buyers or families. This property is in council tax band B.
Entrance hall -
Home office/Playroom - 13' 6'' x 8' 9'' (4.14m x 2.67m)
Sitting room /Dining - 23' 9'' x 14' 4'' (7.26m x 4.39m)
Kitchen - 11' 6'' x 8' 9'' (3.53m x 2.67m)
Family room - 12' 8'' x 7' 7'' (3.88m x 2.34m)
Downstairs W/C -
Garage - 17' 2'' x 9' 3'' (5.24m x 2.84m)
Landing -
Bedroom One - 14' 7'' x 10' 11'' (4.46m x 3.33m)
Bedroom Two - 11' 8'' x 9' 1'' (3.56m x 2.79m)
Bedroom Three - 10' 5'' x 6' 5'' (3.18m x 1.96m)
Bathroom - 8' 5'' x 8' 1'' (2.58m x 2.48m)
For further information on this property please call 01778 782206 or e-mail [email protected]






