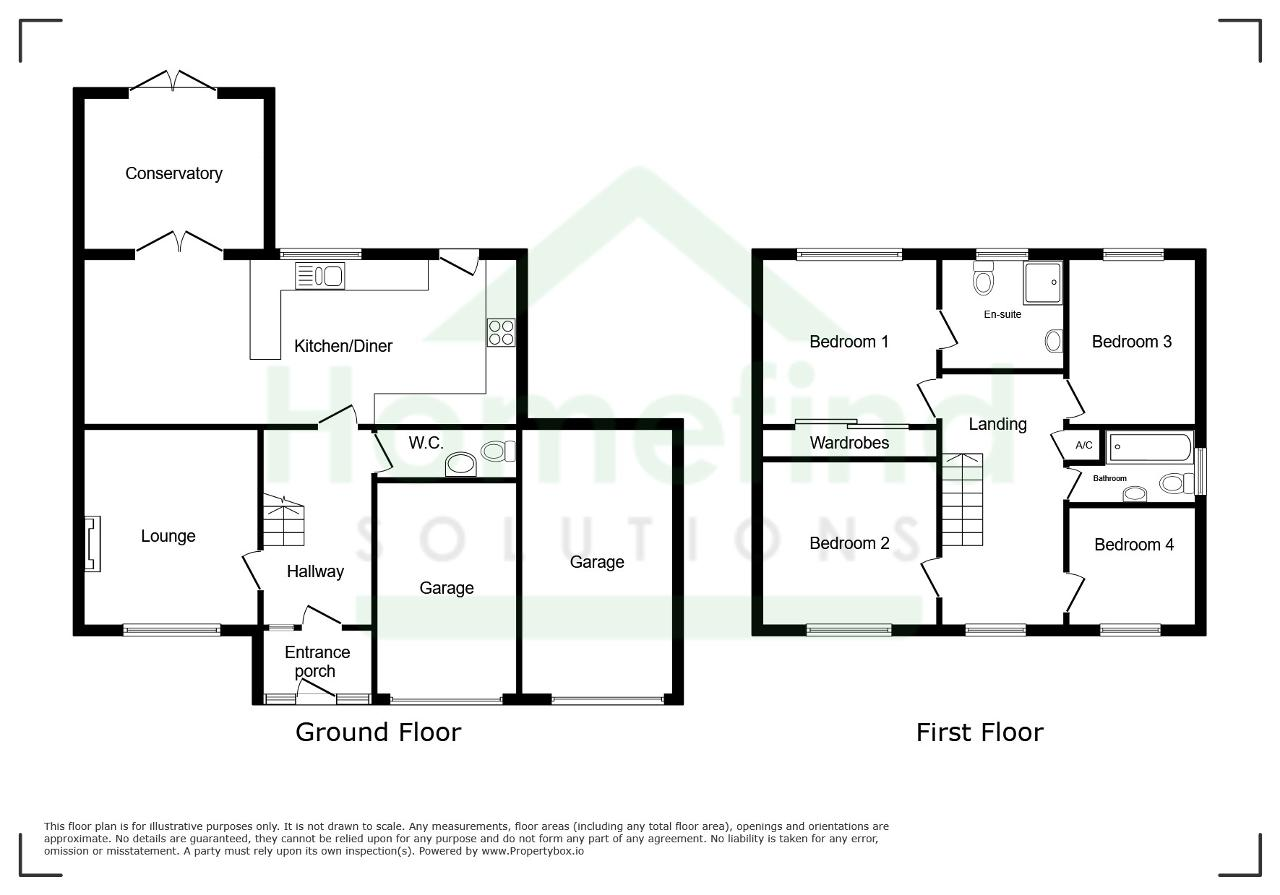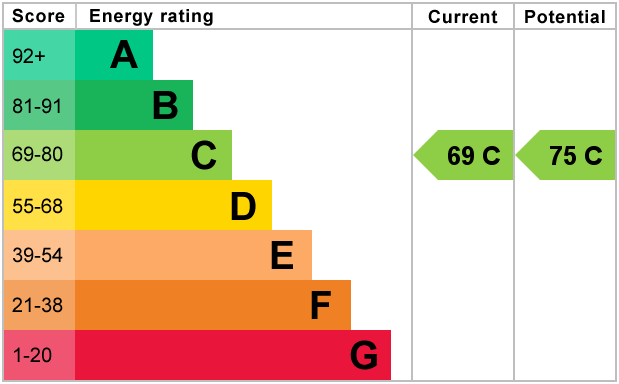4 Bed Detached House | Offers in Region of £375,000
- Detached family home
- Four spacious bedrooms
- Master bedroom with en-suite
- Bright open-plan kitchen
- Large rear garden
- Double garage and ample parking
Welcome to this delightful detached house, perfect for families seeking comfort, convenience, and a charming setting. Located in an area well-served by public transport links and an abundance of local amenities, you"ll also enjoy proximity to lovely green spaces and historical features that provide a picturesque backdrop to daily life.
Step through the entrance porch into a spacious home that invites you to relax and unwind. The heart of the house is the bright, open-plan kitchen, complete with Caldeira worktops, a double oven, 4 ring gas hob, integrated dishwasher, and fridge. Perfect for social living, the kitchen boasts built-in pantries, a larder cupboard, a dining area, LVT flooring, and natural light, not to mention lovely views of the large rear garden. There's also direct access to both the garden and conservatory ideal for entertaining or enjoying a morning coffee.
The separate reception room is a welcoming space, featuring a fireplace with a multi-fuel burner, large windows, laminate flooring, and garden access, making it a lovely spot to gather with the family.
Upstairs, you"ll find four bedrooms, including a master with en-suite, built-in wardrobes, and garden views, plus three further generous bedrooms, each with quality flooring and fitted blinds. The modern bathroom is finished with a shower bath, heated towel rail, stylish splashbacks, and a vanity unit.
Outside, enjoy a patio leading onto an expansive garden ideal for play, relaxation and enjoy the mature tree's and garden. There's ample parking, a double garage, handy outbuildings, and a downstairs WC for added convenience.
This home truly offers space, style, and versatility for your family"s next chapter.
Front porch - 5' 4'' x 4' 11'' (1.65m x 1.52m)
Entrance hallway - 15' 2'' x 6' 1'' (4.63m x 1.87m)
Kitchen Diner - 27' 9'' x 9' 8'' (8.48m x 2.96m)
Downstairs W/C - 8' 11'' x 3' 4'' (2.73m x 1.04m)
Lounge - 15' 2'' x 12' 2'' (4.63m x 3.71m)
Conservatory - 10' 3'' x 9' 3'' (3.13m x 2.82m)
Landing -
Master Bedroom - 12' 8'' x 12' 2'' (3.88m x 3.71m)
Master Ensuite - 6' 3'' x 6' 3'' (1.92m x 1.92m)
Bedroom Two - 12' 2'' x 12' 2'' (3.72m x 3.71m)
Bedroom Three - 9' 8'' x 8' 6'' (2.97m x 2.61m)
Bedroom Four - 8' 6'' x 8' 1'' (2.61m x 2.47m)
Bathroom - 8' 6'' x 6' 7'' (2.6m x 2.02m)
For further information on this property please call 01778 782206 or e-mail [email protected]







