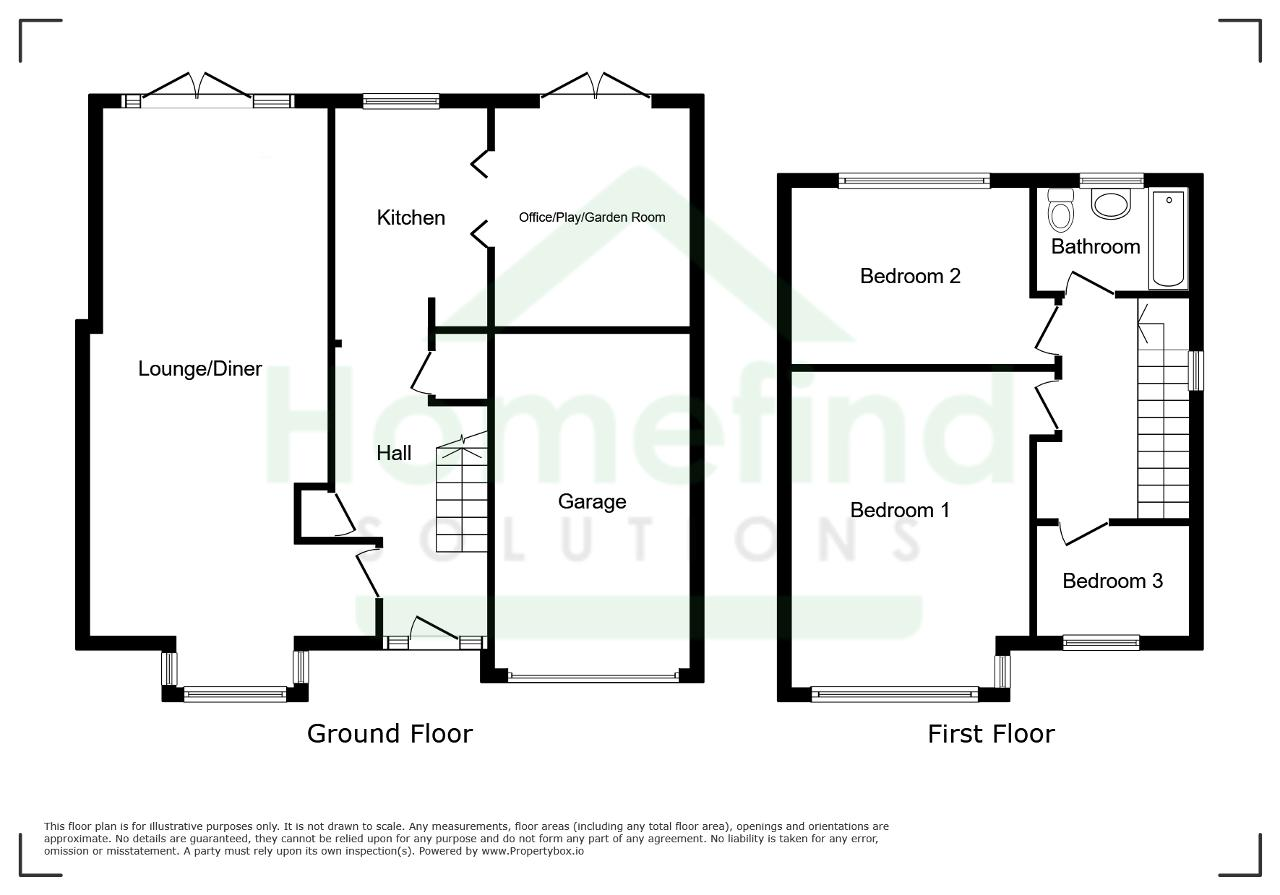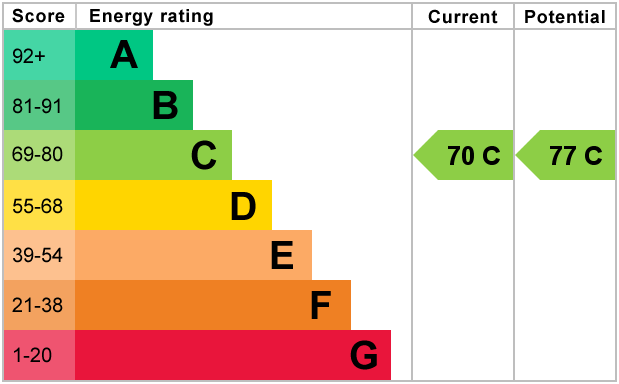3 Bed Semi-Detached | Offers in Region of £250,000
- No onwards chain
- Cul-de-sac location
- Three bedrooms
- Garden room
- Garage & Parking
- Spacious rear garden
- Neutrally decorated throughout
Welcome to this lovely three-bedroom semi-detached house, perfect for families and first-time buyers alike, nestled in a friendly neighbourhood with superb access to public transport links, respected schools, local amenities, and beautiful nearby parks and green spaces.
The home is in good condition and has been neutrally decorated throughout, making it ready for you to move straight into and onwards chain to worry about!
Upon entering, you"ll find handy entrance hall storage for all your shoes and coats. The spacious lounge/dining room is filled with natural light from large windows and boasts French doors opening onto the delightful garden, perfect for relaxing or entertaining while enjoying pretty garden views and easy access to outside space.
The modern kitchen is designed with practicality in mind, complete with base and eye-level units, double oven, fitted blinds, and stylish tiled splashbacks. There"s plenty of natural light, space for your washer, fridge and freezer, with the convenience of access to the garden room, which could be an ideal spot for hobbies or even working from home.
Upstairs, you"ll find three generous, carpeted bedrooms 2;two doubles, with the main boasting a bay window to the front, and a third spacious bedroom. The family bathroom is finished to a high standard, with a rain shower, heated towel rail, built-in storage, and contemporary fixtures. and a fully insulated boarded loft with loft ladder
Outside, enjoy your own private garden, parking, a single garage with an electric door, and extra garden room space. EPC rating C and council tax band B complete this fantastic home. Don"t miss out—arrange your viewing today!
Entrance hallway - 12' 4'' x 5' 10'' (3.78m x 1.79m)
Lounge/Diner - 24' 10'' x 9' 0'' (7.58m x 2.76m)
Kitchen - 9' 9'' x 8' 2'' (2.99m x 2.5m)
Garden Room - 8' 4'' x 8' 0'' (2.56m x 2.46m)
Garage - 17' 5'' x 8' 2'' (5.32m x 2.49m)
Landing - 8' 2'' x 6' 7'' (2.5m x 2.01m)
Bedroom One - 14' 9'' x 9' 6'' (4.5m x 2.91m)
Bedroom Two - 10' 0'' x 9' 5'' (3.05m x 2.89m)
Bedroom Three - 7' 11'' x 7' 10'' (2.42m x 2.4m)
Bathroom - 7' 11'' x 5' 11'' (2.42m x 1.81m)
For further information on this property please call 01778 782206 or e-mail [email protected]







