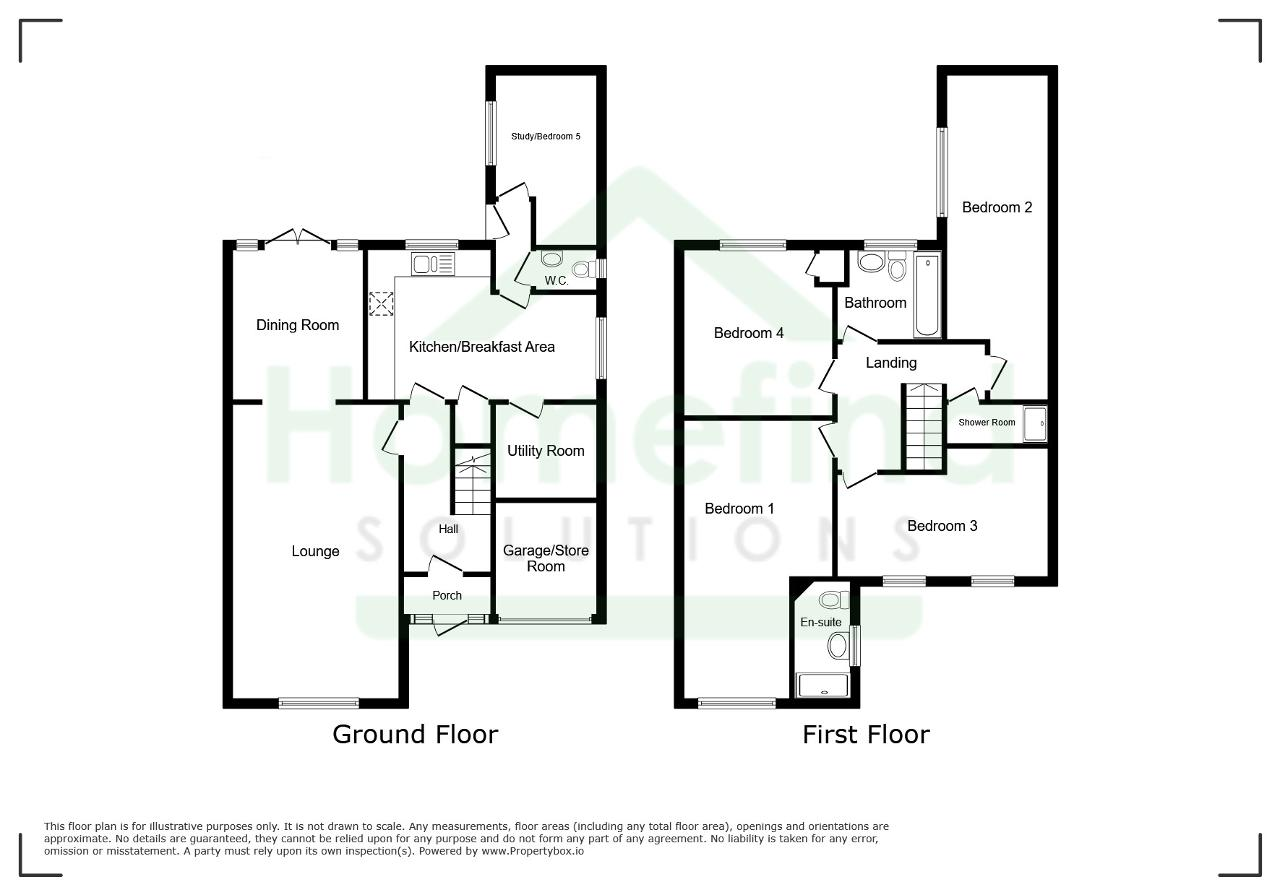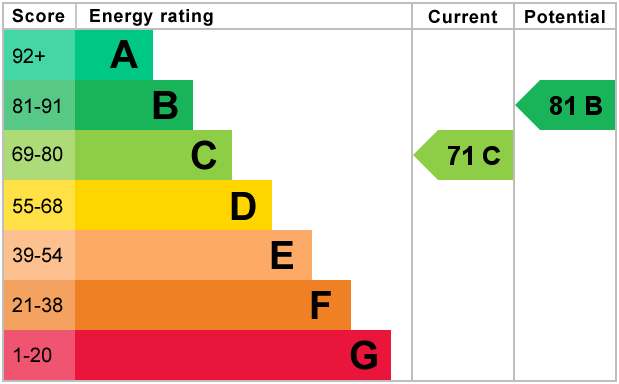4 Bed Detached House | £400,000
- Four double bedrooms
- Study/playroom/fifth bedroom
- En-Suite to Master Bedroom
- Outbuildings
- Abbey views
- Parking for several vehicles
- Separate shower room
- Downstairs W/C
- Close to amenities and schools
This impressive detached family home is perfectly positioned in the heart of Crowland, offering both comfort and convenience for modern family living. Boasting spacious accommodation throughout, this property features four generously sized double bedrooms, with the master enjoying the benefit of its own en-suite. For added flexibility, there is a stylish three-piece family bathroom in addition to a separate shower room and a practical downstairs guest cloakroom ideal for busy households.
Stepping through the front door, you are greeted by three well-proportioned reception rooms; each space offers the opportunity for both relaxed downtime and entertaining guests. The kitchen has been thoughtfully designed with modern tastes in mind, benefitting from a range of integrated appliances, sleek worksurfaces, and direct access to a useful utility area.
Externally, the home delights with a beautifully kept rear garden, perfect for al fresco dining or enjoying a coffee while soaking up views of the iconic Abbey. Ample off-road parking is available for several vehicles, making this an ideal residence for families with multiple cars or visiting friends. Attractive outbuildings add further versatility, whether for extra storage or even a potential hobby area.
Crowland itself is renowned for its thriving community spirit, local shops, regular amenities, and its proximity to the remarkable Crowland Abbey a stunning historical landmark and a must-see in the area. The property sits within reach of major transport links to Peterborough and beyond, plus it falls within the catchment for several outstanding secondary schools, providing superb educational options.
The regular bus service and the convenience of nearby stops bring practicality to everyday life, ensuring all essential amenities are readily accessible.
Experience the blend of character, style, and practical living for yourself arrange a viewing today to discover everything this wonderful Crowland residence has to offer.
Entrance porch -
Entrance hallway -
Lounge - 21' 7'' x 12' 2'' (6.58m x 3.73m)
Dining Room - 11' 3'' x 9' 10'' (3.45m x 3m)
Kitchen - 11' 3'' x 8' 5'' (3.45m x 2.57m)
Dining space - 7' 10'' x 7' 4'' (2.39m x 2.26m)
Utility room - 7' 4'' x 6' 9'' (2.26m x 2.06m)
Inner hallway -
Downstairs W/C -
Study/playroom/bedroom 5 - 12' 7'' x 7' 6'' (3.84m x 2.29m)
Landing -
Master Bedroom - 20' 8'' x 10' 9'' (6.3m x 3.3m)
Master Ensuite - 8' 9'' x 3' 6'' (2.69m x 1.09m)
Bedroom Two - 24' 2'' x 7' 4'' (7.39m x 2.24m)
Bedroom Three - 15' 10'' x 9' 6'' (4.85m x 2.9m)
Bedroom Four - 12' 5'' x 10' 11'' (3.81m x 3.33m)
Bathroom -
Shower Room -
For further information on this property please call 01778 782206 or e-mail [email protected]







