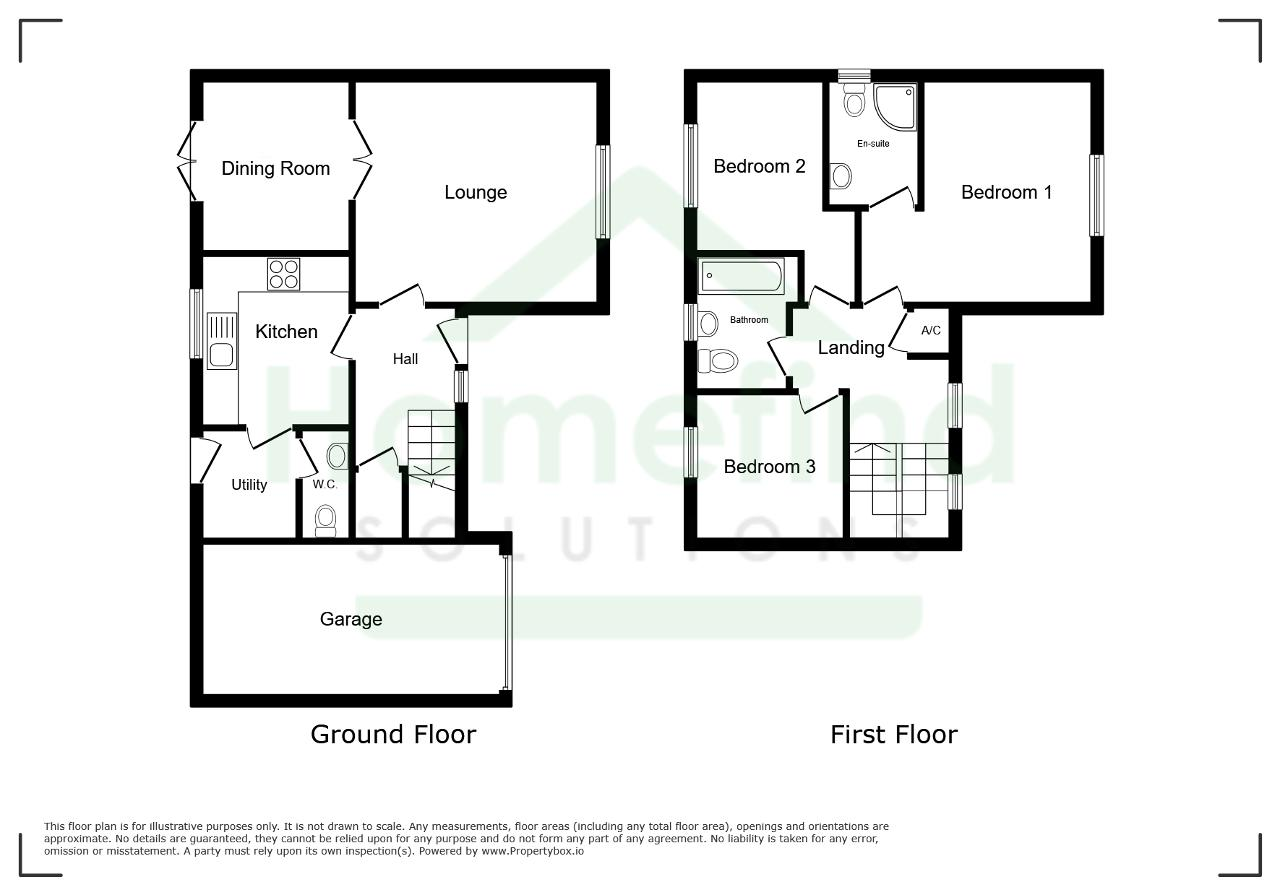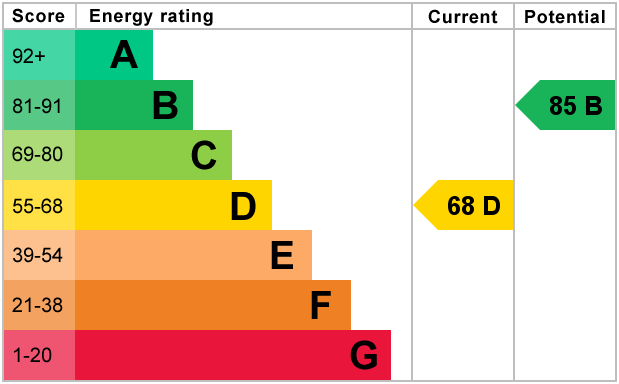3 Bed Detached House | Offers in Region of £325,000
- No onward chain
- Three bedrooms
- Garage & Parking
- Ensuite to master
- Utility Room
- Separate Dining Room
- Enclosed rear garden
Nestled in the charming village of Langtoft, surrounded by the tranquil Lincolnshire countryside, this spacious detached family residence presents an exceptional opportunity for those seeking the perfect blend of rural peace and contemporary living. Offered with no onward chain, the property occupies an impressively large plot, delivering generous outdoor space to be enjoyed throughout the seasons.
With an inviting, light-filled entrance hall featuring a unique split landing, this home"s ground floor boasts two well-proportioned reception rooms, ideally suited for both relaxing and entertaining. The modern fitted kitchen is complete with a range of appliances and ample storage, complemented by a practical utility room and a convenient downstairs cloakroom for guests.
Upstairs, three comfortable family bedrooms await, each offering ample space for rest and retreat. The master bedroom benefits from the added luxury of a private en-suite shower room, while the remaining bedrooms share access to the stylish family bathroom.
Externally, beautifully maintained gardens wrap around both the front and rear of the property, creating an ideal setting for outdoor gatherings or simply enjoying the peaceful surroundings. A driveway provides ample parking and leads to a single garage, adding further convenience for modern family life.
Langtoft offers a flourishing village community set within easy distance of Peterborough and Stamford. Families will appreciate the local primary school just a short stroll away, as well as convenient village amenities, including the Post Office, a welcoming public house, and a friendly hairdresser. Those seeking countryside recreation will delight in the accessible dog walks winding through serene, rural landscapes.
This wonderful property truly delivers on location and lifestyle, offering exceptional family accommodation in idyllic surroundings. Early viewing is highly recommended, don't miss the opportunity to make this beautiful house your new home. Arrange your viewing today.
Entrance hallway -
Lounge - 13' 8'' x 12' 7'' (4.18m x 3.84m)
Dining Room - 9' 7'' x 8' 3'' (2.94m x 2.52m)
Kitchen - 9' 8'' x 8' 2'' (2.95m x 2.51m)
Utility room - 5' 8'' x 5' 3'' (1.75m x 1.61m)
Downstairs W/C - 5' 6'' x 3' 3'' (1.7m x 1m)
Garage - 16' 9'' x 8' 10'' (5.11m x 2.7m)
Landing -
Master Bedroom - 13' 2'' x 12' 7'' (4.03m x 3.86m)
Master Ensuite -
Bedroom Two - 12' 7'' x 9' 0'' (3.86m x 2.76m)
Bedroom Three - 8' 6'' x 8' 1'' (2.61m x 2.47m)
Family Bathroom -
For further information on this property please call 01778 782206 or e-mail [email protected]







