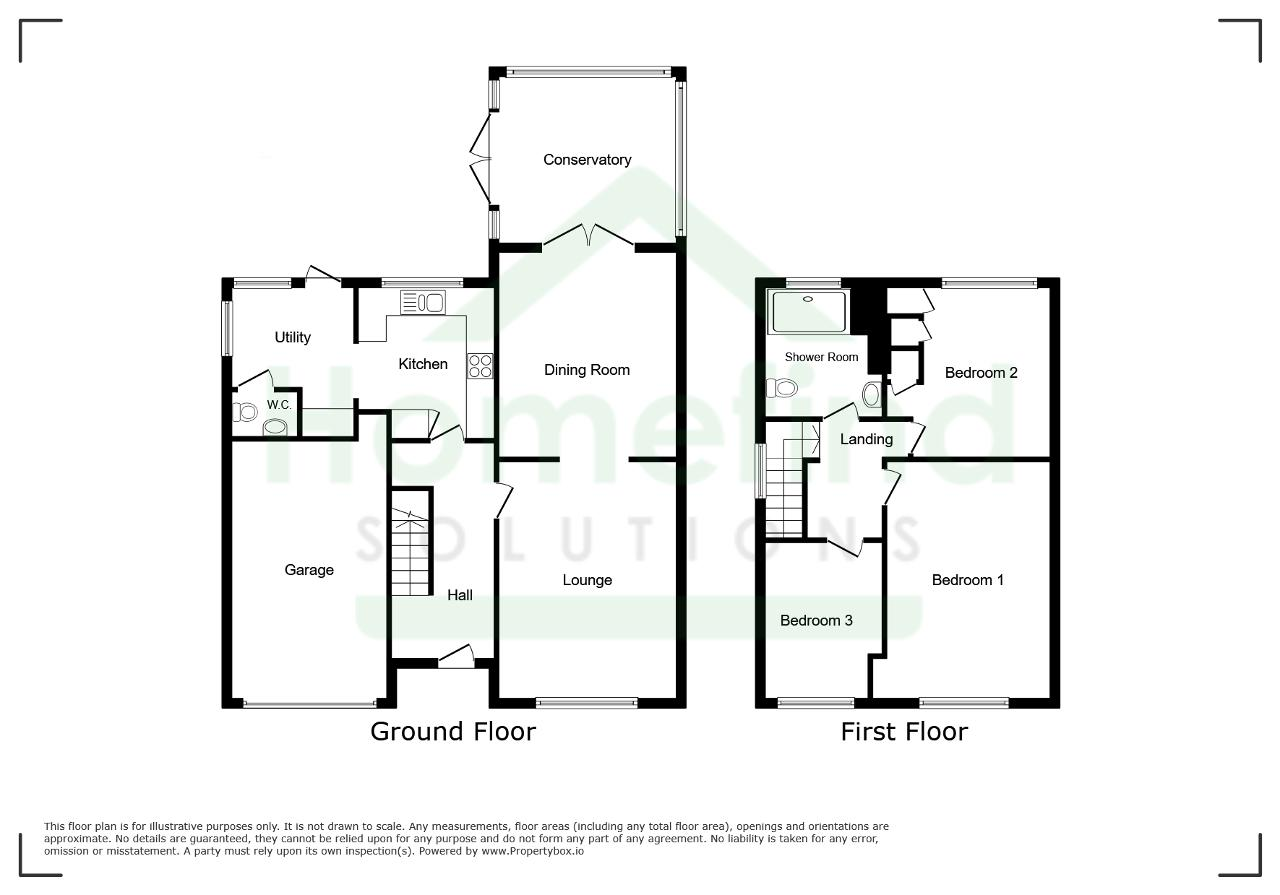3 Bed Detached House | £280,000
- No onward chain
- Detached home
- Three bedrooms
- Downstairs WC
- Garage & Parking
- Conservatory
- Enclosed rear garden
- Shower room
Presenting an appealing three-bedroom detached house for sale at 18 Northfields, Bourne, PE10 9DB. This property is offered with no onward chain, Conveniently situated within close proximity to reputable nearby schools, local amenities, attractive parks, and scenic walking and cycling routes, it is ideally positioned for both everyday conveniences and leisure activities.
The property is in good condition and features two welcoming reception rooms, perfect for family gatherings and entertaining guests. The kitchen is thoughtfully designed and includes a separate utility room to assist with daily household tasks. The wet room bathroom is fitted with a practical shower screen and a low-level WC, catering to both comfort and accessibility.
Two spacious double bedrooms further enhance this home"s family appeal. One bedroom enjoys a window to the front aspect and plush carpeting, creating a bright and inviting space. The second double bedroom benefits from a peaceful rear aspect and is also carpeted for added warmth and comfort.
Externally, the property offers the advantage of dedicated parking and a single garage equipped with an electric garage door, ensuring secure and convenient access.
With a Council Tax Band C rating, this family-friendly home effortlessly combines practicality with a sought-after location. Do not miss the chance to secure this delightful property in a vibrant, well-connected neighbourhood. Contact us today to arrange a viewing and take the next step towards making 18 Northfields your new family home.
Garage - 17' 7'' x 8' 5'' (5.36m x 2.59m)
Entrance hallway - 13' 8'' x 5' 10'' (4.17m x 1.8m)
Lounge - 14' 11'' x 12' 3'' (4.57m x 3.74m)
Dining Room - 11' 5'' x 9' 8'' (3.49m x 2.96m)
Conservatory - 12' 2'' x 8' 11'' (3.73m x 2.72m)
Kitchen - 9' 8'' x 8' 6'' (2.95m x 2.61m)
Utility room - 8' 2'' x 5' 11'' (2.49m x 1.81m)
Downstairs W/C - 3' 4'' x 3' 4'' (1.04m x 1.04m)
Landing - 8' 11'' x 7' 5'' (2.72m x 2.27m)
Bedroom One - 15' 2'' x 10' 10'' (4.63m x 3.31m)
Bedroom Two - 11' 0'' x 9' 4'' (3.37m x 2.85m)
Bedroom Three - 7' 8'' x 7' 4'' (2.35m x 2.26m)
Shower Room - 7' 3'' x 6' 8'' (2.22m x 2.05m)
For further information on this property please call 01778 782206 or e-mail [email protected]






